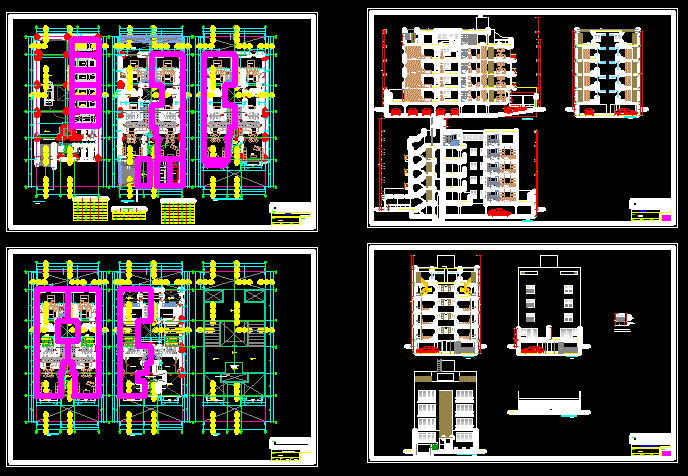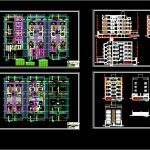
Condominium Building In San Borja DWG Section for AutoCAD
Complet architecture of Condominium building approved for construction – Plants – Sections – Elevations
Drawing labels, details, and other text information extracted from the CAD file (Translated from Spanish):
npt, peugeot, global, cuts, drawing :, scale :, owner :, location :, plane :, date :, room – dining room, court a -a, kitchen, living room, gym, cto. ironing, bathroom, terrace, with wooden handrails, metal railing, court b – b, closet, patio, parking, hall, dorm. service, court c – c, dorm., cuts and elevations, cut e – e, cut d – d, main elevation, lift fence, plants, project:, approved project variation, designer, blbm, high, window sill, windows low, type, width, high windows, —-, doors and screens, basement, dep, garbage, ramp, room, entrance, detachable lift door, first level, cl., balcony, dining room, typical second and third level, proy cistern, p-v, on light, door with glass, door, slab for fixed furniture, see cut aa, pergola in wood, and polycarbonate, fourth level, roof level, ceilings, laundry, ironing cto, dormit serv, level roof, tank, polycarbonate cover, multifamily housing, bbq, ladder to the tank, security zone, detail of windows for, visual record control, fixed windows, with glass, sandblasting, windows, sliding, transparent, windows, will be aluminum, natural, matt, maneuvering area
Raw text data extracted from CAD file:
| Language | Spanish |
| Drawing Type | Section |
| Category | Condominium |
| Additional Screenshots |
 |
| File Type | dwg |
| Materials | Aluminum, Glass, Wood, Other |
| Measurement Units | Metric |
| Footprint Area | |
| Building Features | Garden / Park, Deck / Patio, Parking |
| Tags | apartment, approved, architecture, autocad, building, complet, condo, condominium, construction, DWG, eigenverantwortung, elevations, Family, group home, grup, mehrfamilien, multi, multifamily housing, ownership, partnerschaft, partnership, plants, san, section, sections |
