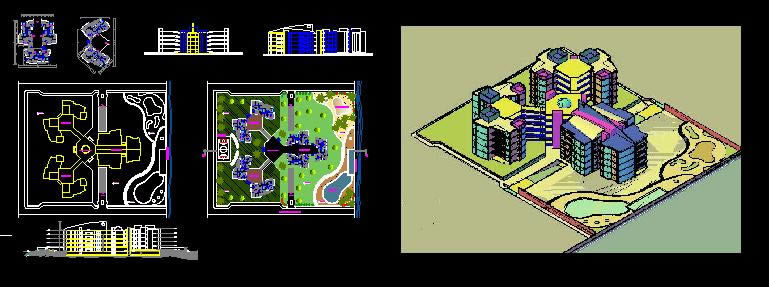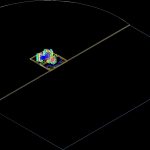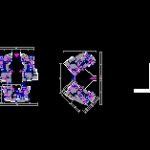
Building Of Departments DWG Section for AutoCAD
Three buildings of condomonium with vertical circulation seperated – Plants – Views – Sections
Drawing labels, details, and other text information extracted from the CAD file (Translated from Spanish):
room, p. of arq enrique guerrero hernández., p. of arq Adriana. rosemary arguelles., p. of arq francisco espitia ramos., p. of arq hugo suárez ramírez., lav., dining room, hall, kitchen, living room, bedroom master, wic, family, living, dff, alfe, alt, anch, apartment, study, hall, service, warehouse, laundry, wc, visit, closet , family room, elevator, fasteners, cabin overrun, non-structural. after the installation of frames and doors., grip pulleys, npt, surface to lead, finished floor, duct, grate, exterior, window, direction, opening, vitroven, interior, com. daily, util, bedroom, star, main, ramp, pool, recreation, entrance to parking, vertical circulation, dome, parking, basement, court, river guayas, income
Raw text data extracted from CAD file:
| Language | Spanish |
| Drawing Type | Section |
| Category | Condominium |
| Additional Screenshots |
  |
| File Type | dwg |
| Materials | Other |
| Measurement Units | Metric |
| Footprint Area | |
| Building Features | Garden / Park, Pool, Elevator, Parking |
| Tags | apartment, autocad, building, buildings, circulation, condo, departments, DWG, eigenverantwortung, Family, group home, grup, mehrfamilien, multi, multifamily housing, ownership, partnerschaft, partnership, plants, section, sections, vertical, views |
