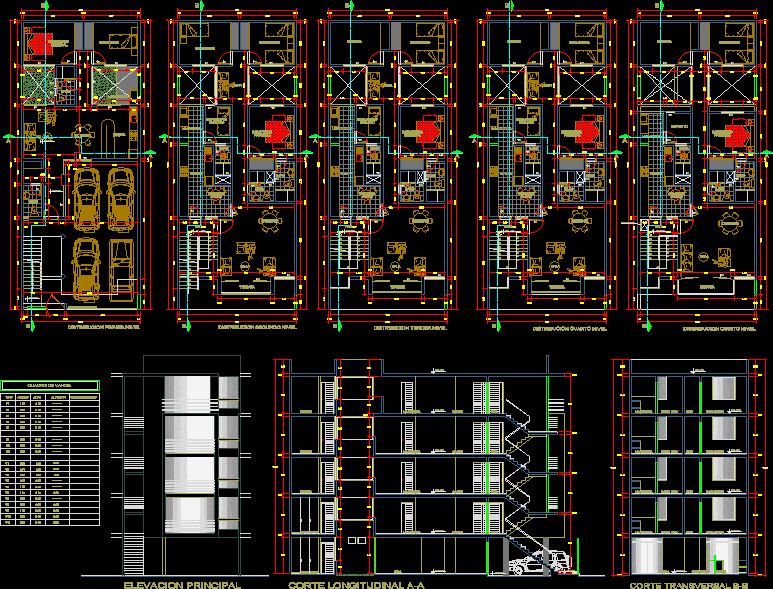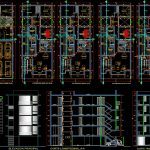ADVERTISEMENT

ADVERTISEMENT
Condominium Building DWG Block for AutoCAD
Condominium building located in El Galeno Urbanization in Trujillo City
Drawing labels, details, and other text information extracted from the CAD file (Translated from Spanish):
laundry, bedroom, distribution first level, main, bathroom, dining room, kitchen, living room, service, daily, distribution third level, deposit, distribution fifth level, second level distribution, fourth level distribution, terrace, longitudinal cut aa, box openings, observations, width, height, type, sill, hall, study, cat stairs, main elevation, dorm. serv., cross section bb, folding system – door opening, architecture, professional, residential stephany, project:, owner :, floor :, drawing :, date :, scale :, asp, sheet no:, housing multifamily building, dsitribucion – cuts – elevations
Raw text data extracted from CAD file:
| Language | Spanish |
| Drawing Type | Block |
| Category | Condominium |
| Additional Screenshots |
 |
| File Type | dwg |
| Materials | Other |
| Measurement Units | Metric |
| Footprint Area | |
| Building Features | |
| Tags | apartment, autocad, block, building, city, condo, condominium, DWG, eigenverantwortung, el, Family, group home, grup, located, mehrfamilien, multi, multifamily housing, ownership, partnerschaft, partnership, trujillo, urbanization |
ADVERTISEMENT
