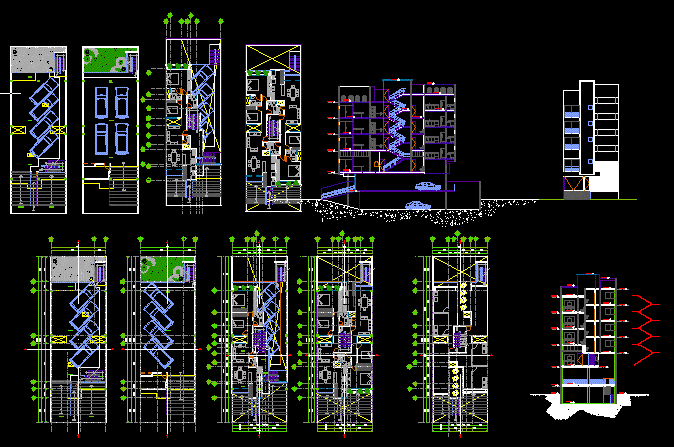ADVERTISEMENT

ADVERTISEMENT
Apartment Building – Six Floors DWG Section for AutoCAD
Apartment Building – Six Floors – Car port – Plants – Sections –
Drawing labels, details, and other text information extracted from the CAD file (Translated from Spanish):
up, residential house, sanitary installation, mr. leopoldo almanza vera, meters, annotated, d.r.o., general director, m. in d.u.a. arq ricardo oliveros nuñez, directory:, date, dimension, scale, drawing, key, title :, project :, owner :, location :, reference plans, symbology and general specifications, graphic scale, dimension, location sketch, celaya, gto ., larm, walk the lakes, promenade of the island, circuit rancho pinto, av. country, closed the island, horse circuit, low, low
Raw text data extracted from CAD file:
| Language | Spanish |
| Drawing Type | Section |
| Category | Condominium |
| Additional Screenshots |
 |
| File Type | dwg |
| Materials | Other |
| Measurement Units | Metric |
| Footprint Area | |
| Building Features | |
| Tags | apartment, autocad, building, car, condo, DWG, eigenverantwortung, Family, floors, group home, grup, mehrfamilien, multi, multifamily housing, ownership, partnerschaft, partnership, plants, port, section, sections |
ADVERTISEMENT
