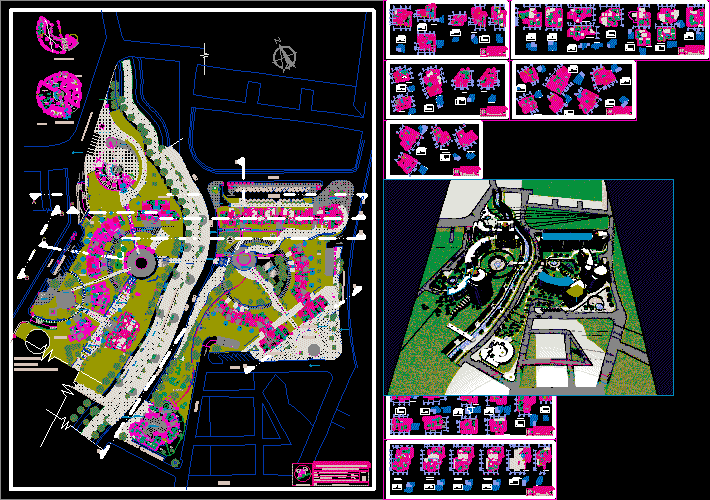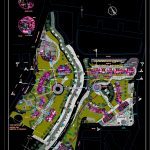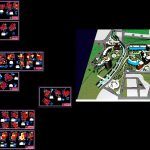
Plane Survey – Houses DWG Section for AutoCAD
Plane survey – Houses – Plants – Elevations – Sections
Drawing labels, details, and other text information extracted from the CAD file (Translated from Spanish):
children play area, pancho fierro avenue, c i c l o v i a, to r r e n t e r c h u l l, young area, c a l l, malecon, bridge, playground, s.h. v., hall, control box, station, ventilation, s.h. d., kitchen, deposit, cafeteria, cei, plaza, duct, avidge, massages, cactuario, changing rooms, sauna, gym, classroom, open, continuous other, lighting, callelosarces, street, second floor, accountant, admin., well arena , dep., cauldron, steam chamber, dry chamber, aerobics room, rest room, changing room, ladies, men, administ., basement, access, limp, reception, machines, empty space, dining room, library, games, existing tower, development subsector, minimarquet, parking, cto., garbage, water channel, mini marquet, wait, trade, hairdresser, communications center, laundry, game room, sshh, booth, elizabeth m.rodriguez benavente, arqto. edson ortiz, cayma c colorado, arqto. manuel rodriguez, arqto. wilber aspilcueta, plane :, directors: general planimetry, scale: medium and high density housing, national university of san agustin – faculty of architecture and urbanism, name :, subject :, date :, location :, deposits, mini market, plaza, elizabeth m. rodriguez benavente, social area, serv area, intimate zone, first floor
Raw text data extracted from CAD file:
| Language | Spanish |
| Drawing Type | Section |
| Category | Condominium |
| Additional Screenshots |
  |
| File Type | dwg |
| Materials | Other |
| Measurement Units | Metric |
| Footprint Area | |
| Building Features | Garden / Park, Parking |
| Tags | apartment, autocad, building, condo, DWG, eigenverantwortung, elevations, Family, group home, grup, HOUSES, mehrfamilien, multi, multifamily housing, ownership, partnerschaft, partnership, plane, plants, section, sections, survey |
