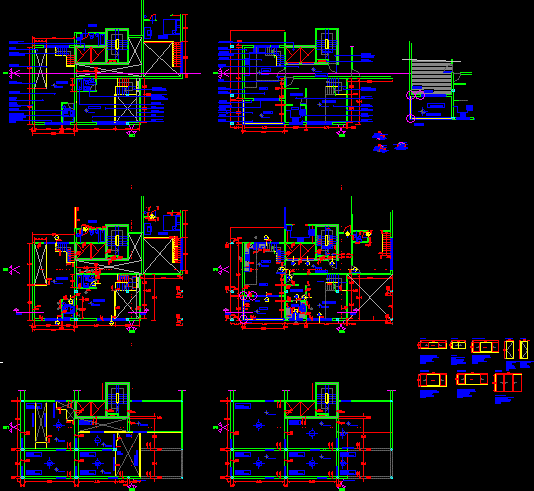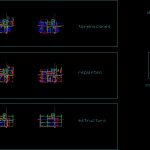
Apartments Building DWG Section for AutoCAD
Apartments Building – Plants – Sections – Elevations – Details
Drawing labels, details, and other text information extracted from the CAD file (Translated from Spanish):
bedroom, nbt, vain, banquina, p asc., beam edge tape, edge beam trim, column stand, staking, structure, terminations, brazil black marble countertop, reinforced plaster ceiling, kitchen furniture johnson line lumina ll, countertop brazil black marble, plaster walls satin latex paint, tarquini cement-based stone pavement paris, micro-textured cement floor, lapacho wood flooring, cedar wood door, pre-painted mole gray carpentry modena, metal staircase structure profiles doblet pedadas sheet metal , electromechanical elevator, three-phase motor, gypsum applied ceiling, staircase of hºaº, smoothed cement, smoothed anti-slip, double height balcony, applied gypsum ceiling, marine ferrum toilets, metal railing tensors, steel cable, microalised cement floor, details, flooring balcony microalisado of cement, mortar of, plaster thick, water-repellent mortar, coating ceme nticio, cement and lime, tarquini paris stone type, hollow brick, klaukol type glue, tarquini paris stone, chrome rail, thickened plaster, fine plaster and satin paint, foam sealant, mosquito net, sliding window guide, aluminum trim, floor interior inlauging lapacho, cut, fixed cloth, carpentry, scale, mine, student, vanesa hesse, professor, arq. fabián galarza, sector of plant with details, sheet of carpentry, without scale
Raw text data extracted from CAD file:
| Language | Spanish |
| Drawing Type | Section |
| Category | Condominium |
| Additional Screenshots |
 |
| File Type | dwg |
| Materials | Aluminum, Steel, Wood, Other |
| Measurement Units | Metric |
| Footprint Area | |
| Building Features | Elevator |
| Tags | apartment, apartments, autocad, building, condo, details, DWG, eigenverantwortung, elevations, Family, group home, grup, mehrfamilien, multi, multifamily housing, ownership, partnerschaft, partnership, plants, section, sections |
