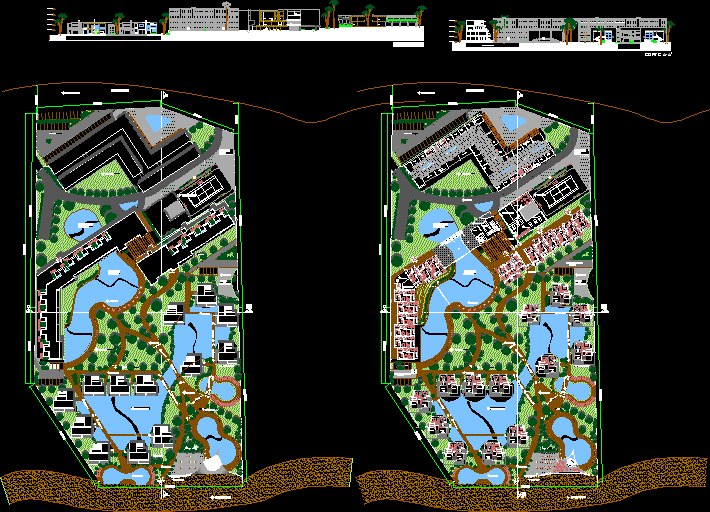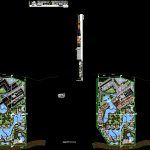
Apartments Building – Stores DWG Section for AutoCAD
Apartments Building – Stores – 68 Apartments – Artificial Lake – Plants – Sections – Elevations
Drawing labels, details, and other text information extracted from the CAD file (Translated from Spanish):
la salle university, plan: zoning, z o n i f i c a c i o n, revision: arq. escalante, owners: canseco arana beatriz lopez garcia a. fabiola, north, symbology, level, npt, study, stay, dining room, kitchen, bathroom, npt, toilets, maneuvering yard, standard toilet plant, walk xaman-ha, beach club, swimming pool deptos, water mirror., reception , living room, bathroom h., admon, bathroom m., bathrooms- dressing rooms. steam and sauna., pin-point, snack-bar, gym, billiards, room for cleaning, room for parking, parking, court a-a ‘, local, bedroom, cto. service, court b-b ‘, terrace, master bedroom, estancia.comedor, set nehemha, apartments villas mall, playa del carmen, graphic scale, date :, client :, plant of set, plant of rude
Raw text data extracted from CAD file:
| Language | Spanish |
| Drawing Type | Section |
| Category | Condominium |
| Additional Screenshots |
 |
| File Type | dwg |
| Materials | Other |
| Measurement Units | Metric |
| Footprint Area | |
| Building Features | Garden / Park, Pool, Deck / Patio, Parking |
| Tags | apartment, apartments, artificial, autocad, building, condo, DWG, eigenverantwortung, elevations, Family, group home, grup, lake, mehrfamilien, multi, multifamily housing, ownership, partnerschaft, partnership, plants, section, sections, Stores |
