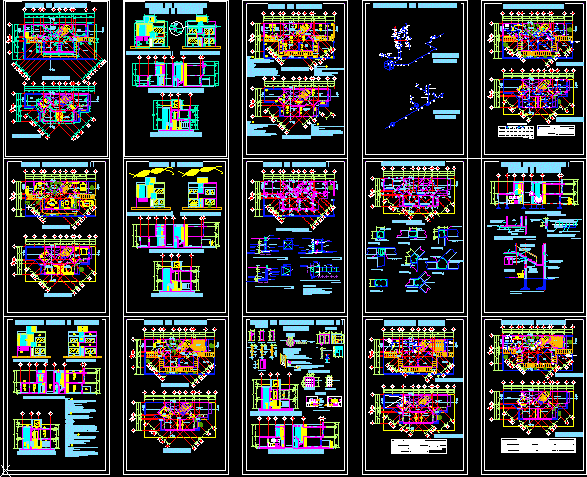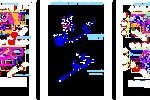
House DWG Section for AutoCAD
House – Plants – Sections – Elevations – Facilities
Drawing labels, details, and other text information extracted from the CAD file (Translated from Spanish):
isometric of facilities, garden, main façade, rear façade, ground floor, first floor, bathroom, terrace, vestibule, empty, cross-section b-b ‘, hall, patio pots, roof, dining room, slab, longitudinal cut a-a ‘, kitchen, service patio, interior patio, study, water tank, garden, natural terrain, wire stirrups, shoe assembly, reinforced concrete cube, foundation plant, architectural plans, interior patio, access, dining room, main access , room, garage, cuts and facades, foundation plans, fine cement mortar – sand for leveling, mezzanine floor, interior patio, stairs, installation tray filled with tuff, chain cc enclosure, v. record of brick, bap, ban, bac, baf, structural plans, cc, cd, structural plans, cuts and details, hydraulic installation, cistern, sanitary installation, connection, saf, laundry, load table, wastewater drain, downpipe of rainwater, num. circuits, symbolism, meters, grounding, light or cfe connection, distribution board, total load, total watts, single contact, single damper, ground contact, three-way damper or ladder, inner incandescent buttress, incandescent output center, line piped by walls and slabs, masonry plans, electrical installation, sink, heater, shower, cup, sink, air jug, cfe, masonry plans cuts and facades, variable, dropper, pigeon chest detail, side to, interior patio, kitchen, only wooden doors, wooden plates embedded in metal frames, side bs, side ace, red cedar cabinets, side b, stave, cedar wood, wooden railing, handrail detail, carpentry plans, cuts and details, carpentry plans, side c, combined rail metal structure-wooden railing, kitchen door, cross section, sheet metal, door stop, circular window, vent, frame of doors, door of bedrooms, doors, bathroom door, common trensado, closets, detail of raieleras, booksellers-hall, beech wood handrails, handrails cedar wood, detail handrail, rails for closet, sliding sheet, cut, marcainterceramic acentado with pegazulejo of the same brand, acented with pegazulejo of the same brand, interceramic settled with pegazulejo of the same brand, final finish, initial finish, walls, ai, af, base, puebla, natural, floors, the same brand, pegazulejo de la same brand, finish inicail, ceiling, roof, zoclos, same brand, finishes, cuts and facades, finishes
Raw text data extracted from CAD file:
| Language | Spanish |
| Drawing Type | Section |
| Category | Condominium |
| Additional Screenshots |
 |
| File Type | dwg |
| Materials | Concrete, Masonry, Wood, Other |
| Measurement Units | Metric |
| Footprint Area | |
| Building Features | Garden / Park, Deck / Patio, Garage |
| Tags | apartment, autocad, building, condo, DWG, eigenverantwortung, elevations, facilities, Family, group home, grup, house, mehrfamilien, multi, multifamily housing, ownership, partnerschaft, partnership, plants, section, sections |
