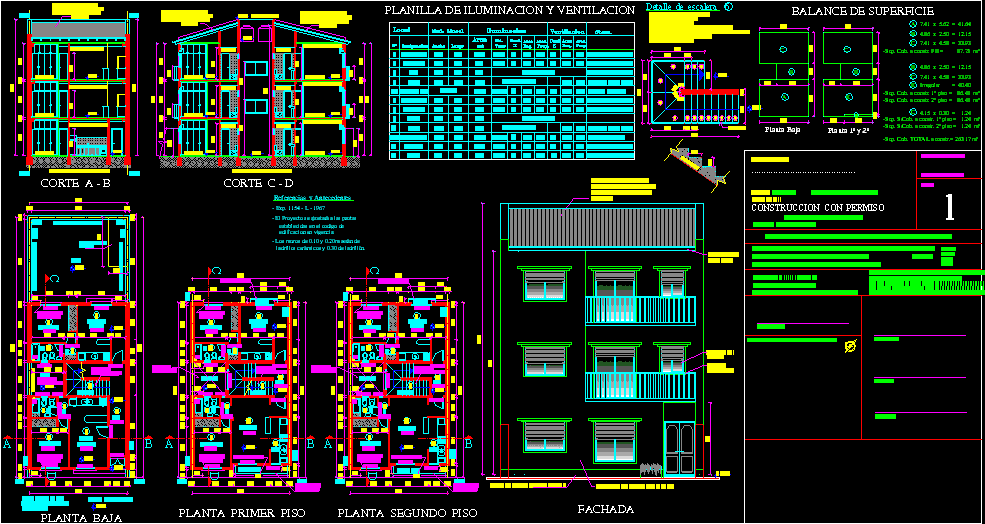
Apartment Building DWG Section for AutoCAD
Apartment Building – One Bedroom – Plants – Sections – Elevations
Drawing labels, details, and other text information extracted from the CAD file (Translated from Spanish):
facade, lighting and ventilation sheet, local, designation, proj., area, lighting, length, width, med. linear, coef., sit., vain, req., ventilation, observation, handrail of sheet metal pipe, exp.nº l :, ……………….. ………………….., location: bahia blanca, location downtown free apple, map of:, scale:, property of:, street:, case c , year: f:, plane nº, construction with permission, project, address, constructor, owner, street :, ground floor, second floor, meets urban grove, regulatory path, kitchen, bedroom, patio, dining room, staircase, hall, lm, em, meets, floor cer., complies with art., coc., air light, floor first floor, balcony, balcony acc., reinforced concrete staircase, slab hºaº, handrails, ladder plot :, paper :, color:, feathers, thickness, color print, red, yellow, green, cyan, blue, magenta, black, ……., …….., ……… , white work, references and background, – the project will conform to the guidelines, established in the code of, edificación en vig g., surface balance, cut a – b, foundations and regulatory subfloor, ceramic floor, applied gypsum ceiling, plaster ceiling susp., c. durlock, suspended gypsum ceiling, c – d cutting, reserve tanks, galvanized sheet metal roof, coc-comed., step, does not require, bathroom, staircase – hall, irregular, corridor, hall-staircase, llpc, pilpc , cv, finishing with fine lime plaster, moldings, gutter ext. of, galv sheet, openings of, aluminum, area affected by, the c.l.m., ground floor
Raw text data extracted from CAD file:
| Language | Spanish |
| Drawing Type | Section |
| Category | Condominium |
| Additional Screenshots |
 |
| File Type | dwg |
| Materials | Aluminum, Concrete, Other |
| Measurement Units | Metric |
| Footprint Area | |
| Building Features | Deck / Patio |
| Tags | apartment, autocad, bedroom, building, condo, DWG, eigenverantwortung, elevations, Family, group home, grup, mehrfamilien, multi, multifamily housing, ownership, partnerschaft, partnership, plants, section, sections |
