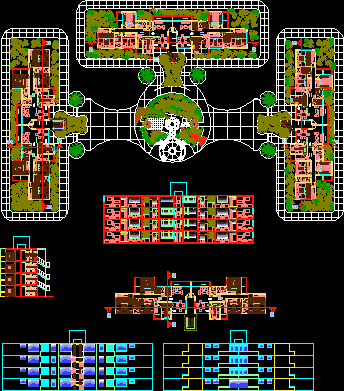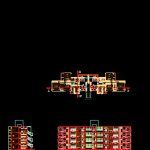ADVERTISEMENT

ADVERTISEMENT
Condos – Apartment Building DWG Section for AutoCAD
Plants – Sections – Elevations
Drawing labels, details, and other text information extracted from the CAD file (Translated from Spanish):
doors, ss.hh., dining room, kitchen, laundry, living room, master bedroom, intimate living room, balcony, balcony, viviana, rear elevation, b-b ‘cut, a-a’ court, multifamily, first level floor, typical floor , frontal elevation, planimetry
Raw text data extracted from CAD file:
| Language | Spanish |
| Drawing Type | Section |
| Category | Condominium |
| Additional Screenshots |
 |
| File Type | dwg |
| Materials | Other |
| Measurement Units | Metric |
| Footprint Area | |
| Building Features | |
| Tags | apartment, autocad, building, condo, Condos, DWG, eigenverantwortung, elevations, Family, group home, grup, mehrfamilien, multi, multifamily housing, ownership, partnerschaft, partnership, plants, section, sections |
ADVERTISEMENT
