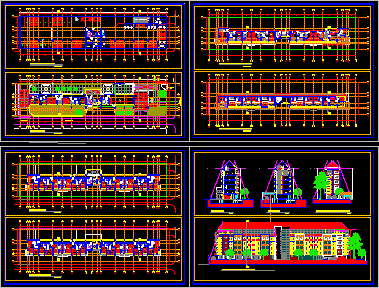ADVERTISEMENT

ADVERTISEMENT
Building 7 Levels DWG Block for AutoCAD
Building 7 levels with departments 1,2,3 bedrooms and type lofts
Drawing labels, details, and other text information extracted from the CAD file (Translated from Spanish):
empty on the living room, machine room elevator, empty on the, be, bedroom, dressing room, bathroom, hall, dining room, kitchen, loggia, room, garbage, hall access, terrace, empty room – dining room, bar, passage sanhueza , official line, edge of solera, underground, building line, corridor, cut a – a ‘, court b – b’, elevation sanhueza avenue, underground plant, pond, pump room, warehouse, avenue sanhueza, main access, room multipurpose, access parking, first floor, floor zocalo, parking, disabled, access to, access, concierge, waiting, drinking water, lift sanhueza passage, empty and janitor, nanas, quincho
Raw text data extracted from CAD file:
| Language | Spanish |
| Drawing Type | Block |
| Category | Condominium |
| Additional Screenshots |
 |
| File Type | dwg |
| Materials | Other |
| Measurement Units | Metric |
| Footprint Area | |
| Building Features | Garden / Park, Elevator, Parking |
| Tags | apartment, autocad, bedrooms, block, building, condo, departments, DWG, eigenverantwortung, Family, group home, grup, levels, lofts, mehrfamilien, multi, multifamily housing, ownership, partnerschaft, partnership, type |
ADVERTISEMENT
