ADVERTISEMENT

ADVERTISEMENT
Condominium Type Farm DWG Block for AutoCAD
Condominium constructed for 96 families
Drawing labels, details, and other text information extracted from the CAD file (Translated from Spanish):
dining room, patio, dorm. simple, dorm. main, intimate, hall, dorm. double, kitchen, living room, bedroom, double, s.h., control, stand, n.m., plot plan, first level, av. luis basadre flores, alfonso de rojas, prolongation blondell, intimate hall, simple, main, crib, pronoi, games, children, terrace, duplex, code :, teachers :, student:, theme :, course :, national university jorge basadre grohmann , design workshop ii, diego rios velasquez, arq. branch, arq. vargas, arq. torrico, arq. salamanca, multifamily type fifth, faculty of architecture, urban planning and arts
Raw text data extracted from CAD file:
| Language | Spanish |
| Drawing Type | Block |
| Category | Condominium |
| Additional Screenshots |
 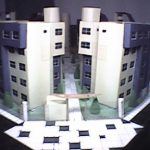  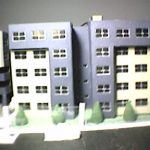 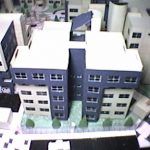  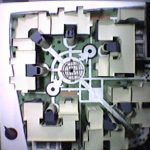 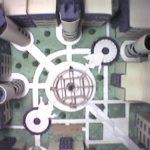  |
| File Type | dwg |
| Materials | Other |
| Measurement Units | Metric |
| Footprint Area | |
| Building Features | Deck / Patio |
| Tags | apartment, autocad, block, building, condo, condominium, constructed, DWG, eigenverantwortung, families, Family, farm, group home, grup, mehrfamilien, multi, multifamily housing, ownership, partnerschaft, partnership, type |
ADVERTISEMENT
