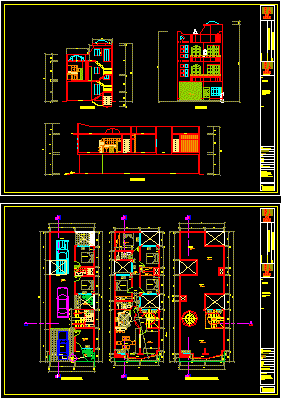
Remodeling A House Into Multi Family Housing DWG Section for AutoCAD
3Plants – Appartments 4 bedrooms – Plant – Section – View
Drawing labels, details, and other text information extracted from the CAD file (Translated from Spanish):
car_port, garage, ceiling projection, bedroom, living room, empty, stairwell, porch, theatine projection, gazebo, dining room, close, hall, sshh, recividor, entrance, garden, lift, bathroom duct, nursery, terrace , bar, low ceiling projection, kitchen, sun and shade, duct, teatina, court a_a, parking, sshh, laundry, solysombra, porchop, b_b court, possible construction of underground sisterna, elevation, lamina:, reference plane :, rising, stage :, drawing :, miguel rios, design :, scale :, revision :, lhra, approval :, file :, date :, two-family dwelling, floor :, floors :, first floor second floor third floor roof, location: , email :, hotmail.com, work :, owner :, professional :, the survey has been done according to how a part of the wall with its respective columns of the house is built.
Raw text data extracted from CAD file:
| Language | Spanish |
| Drawing Type | Section |
| Category | Condominium |
| Additional Screenshots |
 |
| File Type | dwg |
| Materials | Other |
| Measurement Units | Metric |
| Footprint Area | |
| Building Features | Garden / Park, Garage, Parking |
| Tags | apartment, appartments, autocad, bedrooms, building, condo, DWG, eigenverantwortung, Family, group home, grup, house, Housing, mehrfamilien, multi, multifamily housing, ownership, partnerschaft, partnership, plant, plants, remodeling, section, View |
