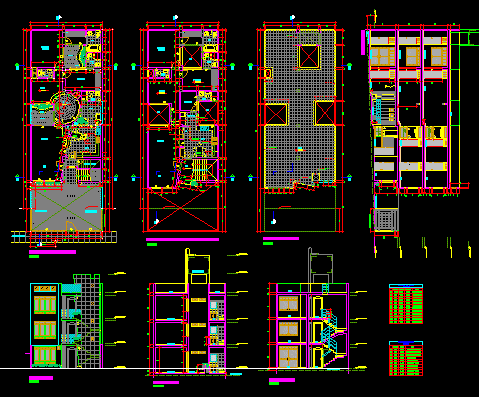
Apparment Building – Peru DWG Section for AutoCAD
3Levels wuith services – Building with housing in small space – System My house in Peru – Plants – Sections – Elevations
Drawing labels, details, and other text information extracted from the CAD file (Translated from Spanish):
court a – a, bedroom, study, video library, room, dining room, roof, parking, npt., ntt., profile natural relief, elevation, sh., terrace, court b – b, ntef., ntei., elevated tank, hall, court c – c, iron door, lift, type, high, doors, plywood, width, box vain, glazed, wood and glass, windows, windowsill, height, kitchen, main, plant: first floor, patio, plant: second and third floor, bar, cistern tank, dorm-serv., laundry, bathroom, cl., garden, proy. cantilever, bench, existing light pole, property limit, wood, divider cabinet, frigobar, celosilla, proy. high furniture, diary, proy. bell, strainer, vacuum, planter, folding door, lava glasses, plant: ceilings, projection, epoxy painting, cat ladder exit, american standard, porcelain – white, municipal path
Raw text data extracted from CAD file:
| Language | Spanish |
| Drawing Type | Section |
| Category | Condominium |
| Additional Screenshots |
 |
| File Type | dwg |
| Materials | Glass, Wood, Other |
| Measurement Units | Metric |
| Footprint Area | |
| Building Features | Garden / Park, Deck / Patio, Parking |
| Tags | apartment, autocad, building, condo, DWG, eigenverantwortung, Family, group home, grup, house, Housing, levels, mehrfamilien, multi, multifamily housing, ownership, partnerschaft, partnership, PERU, section, Services, small, space, system |
