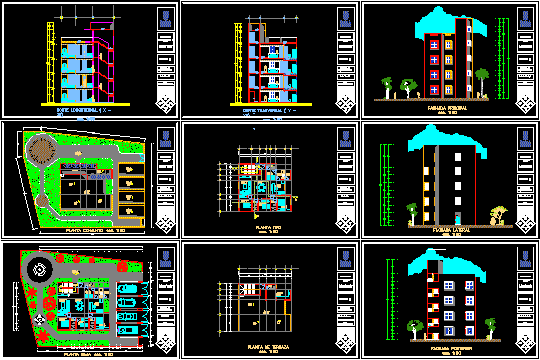ADVERTISEMENT

ADVERTISEMENT
Appartments Building DWG Section for AutoCAD
4 plants – 3 bedrooms Parking – Facades and sections
Drawing labels, details, and other text information extracted from the CAD file (Translated from Spanish):
u n i v e r d i d, sony, speaker, center, buffer, dvd, access, roof terrace, dining room, room, kitchen, service yard, cto. of service, bathroom, cto. of machines, master bedroom, kitchen – bar, apartment building, faculty of architecture, architect: gustavo rodriguez espinosa, student: victor manuel reynoso mosso, victor manuel reynoso mosso., plant assembly, scale:, student:, date:, plan:, terrace plant, type plant, ground floor, final delivery, rear facade, main facade, side facade, stairs, bedrooms, master bedroom, recmaran ppal., tezontle filling, cube of stairs
Raw text data extracted from CAD file:
| Language | Spanish |
| Drawing Type | Section |
| Category | Condominium |
| Additional Screenshots |
 |
| File Type | dwg |
| Materials | Other |
| Measurement Units | Metric |
| Footprint Area | |
| Building Features | Garden / Park, Deck / Patio, Parking |
| Tags | apartment, appartments, autocad, bedrooms, building, condo, DWG, eigenverantwortung, facades, Family, group home, grup, mehrfamilien, multi, multifamily housing, ownership, parking, partnerschaft, partnership, plants, section, sections |
ADVERTISEMENT
