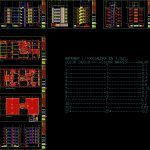
Condominium – Lince DWG Section for AutoCAD
Condominium 6 Plants – 2 Appartments by plant – Plants – Elevations – Sections – Lince
Drawing labels, details, and other text information extracted from the CAD file (Translated from Spanish):
npt :, abcdefg, station, entrance, dining room, room, lavand., kitchen, cutting aa, floor first floor, court bb, kitchen, lavand., room, dining room, study, bathroom, lavander., front elevation, cto., trash, dep, store, income, cto maq., parking, garden, cl., duct, proy. flown, proy. beam, proy. pipeline, hall, plant cto. of machines, elevated tank, cto. machines, c-c cutting, d-d cutting, bathroom, bedroom, rear elevation, a r c u i t e c t u r a y c o n s t r u c c y, scale, no. of plane:, date, drawing, mca, revised, multifamily, architecture, mrs. rita caro gonzales, observations, dept., location:, prov., distr., urb., development :, specialty :, address, file, lynx, project my home :, owner :, professional :, housing, chief dept. , revised by, miguel angel rios rios, architect, hge, arquinet, yvonne torre estrada
Raw text data extracted from CAD file:
| Language | Spanish |
| Drawing Type | Section |
| Category | Condominium |
| Additional Screenshots |
 |
| File Type | dwg |
| Materials | Other |
| Measurement Units | Metric |
| Footprint Area | |
| Building Features | Garden / Park, Parking |
| Tags | apartment, appartments, autocad, building, condo, condominium, DWG, eigenverantwortung, elevations, Family, group home, grup, mehrfamilien, multi, multifamily housing, ownership, partnerschaft, partnership, plant, plants, section, sections |
