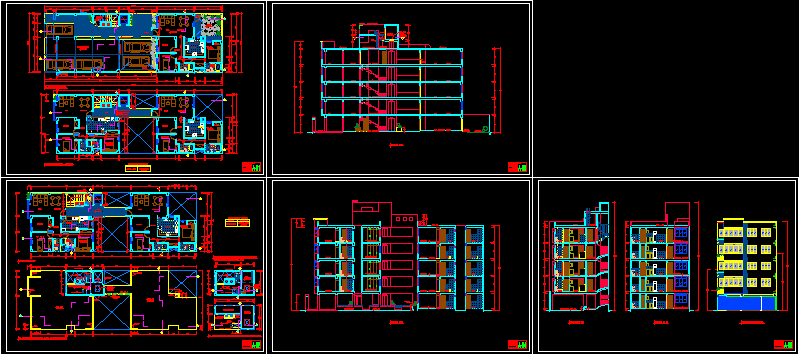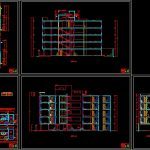
Appartment Building DWG Section for AutoCAD
Appartment building – Two for plant – 2 bed rooms – Plants – Sections – Machines room
Drawing labels, details, and other text information extracted from the CAD file (Translated from Spanish):
bedroom, hallway, floor: first floor, entrance, trash, parking, hall, staircase, living room, study, dining room, terrace, garden, main, lavatory, bathroom, main, kitchen, elevator, plant: ceilings and area for maintenance, area for maintenance, proy. roof, communications duct, sanitary duct, metal staircase, cut aa, court bb, court c – c, court d – d, master bedroom, roof, living room, storage, duct, box vain, width x height, doors , windows, sill, pastry floor, communications duct, cto. of, machines, elevated tank, metal ladder, access duct, trap: access for assembly of elevator force equipment, maintenance access, typical, metal ladder, access to the elevated tank, metallic platform, proy. of metal platform, proy. cto. of machines, intermediate level: machine room, plant: elevated tank and engine room, trap projection: access for assembly of elevator power equipment, trap: access for assembly of elevator force equipment, metallic ladder arrives, com. , sanit., railing, closet, main elevation, bruises, scale:, rhuamanich, drawing:, file:, sheet:, registration number:, date:, anteproy. Mars, Mars project
Raw text data extracted from CAD file:
| Language | Spanish |
| Drawing Type | Section |
| Category | Condominium |
| Additional Screenshots |
 |
| File Type | dwg |
| Materials | Other |
| Measurement Units | Metric |
| Footprint Area | |
| Building Features | Garden / Park, Elevator, Parking |
| Tags | apartment, appartment, autocad, bed, building, condo, DWG, eigenverantwortung, Family, group home, grup, machines, mehrfamilien, multi, multifamily housing, ownership, partnerschaft, partnership, plant, plants, room, rooms, section, sections |
