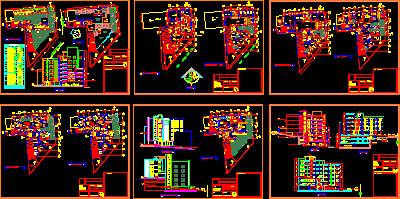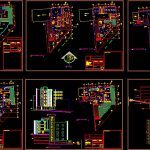
Building In Height DWG Section for AutoCAD
Building in height – Plant of flagstones an terraces – Undergrounds – Facades – Constructive details – Sections – Type plant – Appartments with 2 bedrooms and studio
Drawing labels, details, and other text information extracted from the CAD file (Translated from Spanish):
scale, av. diego de vasquez, no scale, location, lot under construction, juan de selis, subsoil, box of areas, design :, location, owners.-, sheet:, architrave, scales :, indicated, contains :, date :, for municipal seals.-, master, bedroom, retaining wall, kitchen, hall, floor, machinery, room, room, inaccessible, terrace, dining room, owners :, ramp, study, inaccessible, drying, breakfast, washing, north elevation , nnt, east elevation, north elevation, implementation, terraces plant, elevation, terraces plant, b-b ‘cut, implantation, cutting aa, bb cutting, parking, cellar, laundry area, accessible terrace, inaccessible terrace, cut a-a ‘, via axis, up, wash and, vent. mechanics, study, bedroom, living t.v., sidewalk, av. juan de selis, projection of r a m p a, av. juan de selis, two out of six, useful area pb., total c.o.s, c.o. s. pb., zoning, total, total lot area, third, high floor, light well, vent duct, second, gross area, first, plant, vehic. circulation, subsoil, inaccessible terrace, circ. vertical, circ. horizontal, guardian, uses, level, floors, open, cubiert., area no comput., area, util, circ. vehicular rf, several, accessible, three of six, four of six, five of six, one of six, inst., six of six, total useful area, well, upper, lower, pedestrian, entry, vehicular, guard, circulation, cistern, prevention, against, fires, communal hall, towards the cabinet, fire reserve, cistern, flying projection, ironing, cut c-c ‘, inaccessible terrace, parking, av.juan de seliz, court d-d’, main, projection, back block
Raw text data extracted from CAD file:
| Language | Spanish |
| Drawing Type | Section |
| Category | Condominium |
| Additional Screenshots |
 |
| File Type | dwg |
| Materials | Other |
| Measurement Units | Metric |
| Footprint Area | |
| Building Features | Garden / Park, Parking |
| Tags | apartment, autocad, building, condo, constructive, details, DWG, eigenverantwortung, facades, Family, flagstones, group home, grup, height, mehrfamilien, multi, multifamily housing, ownership, partnerschaft, partnership, plant, section, sections, terraces |
