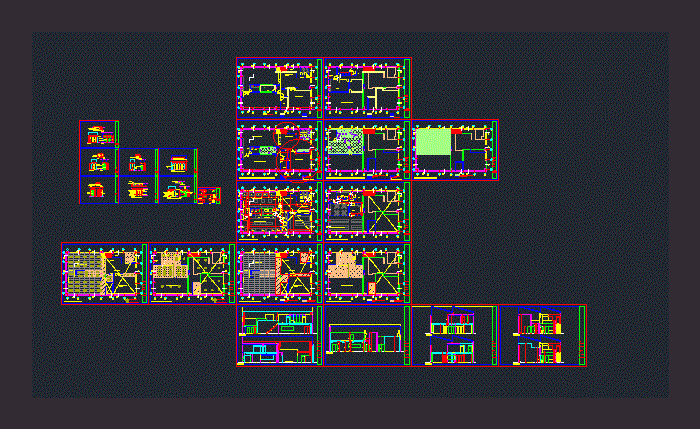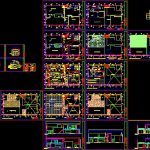
Industrial Plant Samples DWG Section for AutoCAD
Design industrial plant mineral samples; plant sections and elevations.
Drawing labels, details, and other text information extracted from the CAD file (Translated from Spanish):
discharge and reception, samples, sample preparation room, laundry, molybdenum, extractor, sample store, reserve, double height projection, cleaning cto, scales, dressing men, office, dressing room, stoves, dining room, drying room of samples, imo, area of determination of moisture of samples, spraying of samples, storage of trays, laundry trays, file of dry samples, work tables, crusher, pulverizer, hood, divider, rotary, stove, unloading area, carts , mobile work table, storage of samples, file of samples, for working, electrical cto, lockers, storage of samples supervision, eye wash, sealer, bench, laundry, new, table imo, motor, box, control, area sample drying, labtech hebro, legend, vinyl floor – anti-slip, vinyl floor, vinyl floor – anti-static, against aluminum base, against rubber base, silver-gray color – in roll, gray color, drywall resistant to fu ego, standard drywall wall, double reinforcement, extractor, standard drywall with rock wool, sanitary drywall, drywall with metallic reinforcement by height, reinforcement of slate wood, mezanine plant – floor finishes and backsplashes, mezanine plant – distribution, mezzanine floor – false ceiling, cut aa, cut bb, cut cc, cut ee, cut hh, cut gg, sh. men, sh. women, hall, catwalk, fcr of acoustic tile – radar or similar, fcr of drywall and acoustic tile, fcr drywall standard with rock wool, fcr drywall, fcr of drywall with reinforcement of metal structure, disassembly and installation of new wooden parquet , mezzanine floor – lighting, change of existing wood floor, mezzanine floor – change of floor, dismantling and installation of new wooden floor, warehouse, cut dd, proy. chest of drawers, proy. credenza, proy. melamine door, with ventilation grille, proy. pipeline, proy. rack, molybdenum, sample preparation, melamine shelves – light gray color, melamine doors – light gray color, circular zinc-plated pull handle, with sheet metal for each door, thick edge, melamine partition – light gray color, storage compartment detail trays, front elevation, interior view, floor, file detail, dry samples, detail of sample preparation, detail of quarter board doors, melamine divisions – light gray color, detail of lockers, projection of melamine shelves, melamine doors , running aluminum handle, white color – thick edge, melamine board, menphis model, marcatrebol, stainless steel laundry brand record, melamine shelves, melamine division, melamine door, hydraulic pistol system, high furniture projection, furniture for microwave – water dispenser, detail of dining room furniture, laundry cabinet detail of trays, electric cto doors, sh. men, sh. women, fiberglass shower bowl, white america – celima, Aegean collection with vsi massage chrome finish, polished cement finish, high density cork, frontal elevation, lateral elevation, punctual work will be carried out, for adaptation to existing iiss network , standard drywall lintel
Raw text data extracted from CAD file:
| Language | Spanish |
| Drawing Type | Section |
| Category | Retail |
| Additional Screenshots |
 |
| File Type | dwg |
| Materials | Aluminum, Glass, Steel, Wood, Other |
| Measurement Units | Metric |
| Footprint Area | |
| Building Features | |
| Tags | armazenamento, autocad, barn, celeiro, comercial, commercial, deposits, Design, DWG, elevations, grange, industrial, mineral, plant, scheune, section, sections, storage, warehouse |
