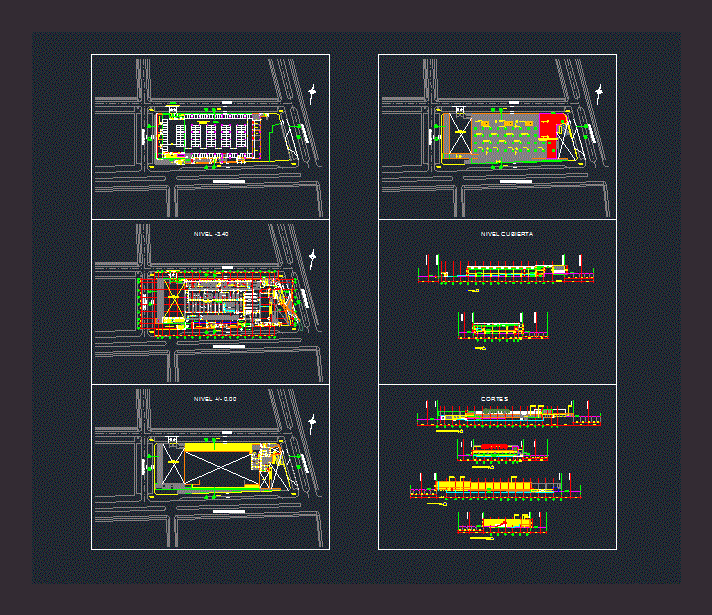
High Market Porongoche DWG Full Project for AutoCAD
Market project; Complete plans; plants elevations: parking area; tiered floors.
Drawing labels, details, and other text information extracted from the CAD file (Translated from Spanish):
level, topo, street three, street d, street four, land limit, rolling curtain, cars, saw, maintenance, resistance, ground beef, back room pastry shop, preparation deli, camera deli, camera chickens, camera frozen, before camera, camara pescaderia , vegetable camera, vegetable back room, cold meat camera, chicken chamber, back room meat, camera meat, garbage, bakery, back room bakery, textile, groceries, island, cold cuts, vegetables, frozen, pastry shop, ready meals, butchery, fish shop, escape, access services, oven, milk chamber, pedestrian ramp, shrinkage, sac, wait, balance of jabas, balance of cattle, control, projection loft, entry and exit of customers, empty parking, boundary, limit berm, main entrance, limit berma, gate, gate, bazaar, electro, quality laboratory, sshh. public men, sshh. public women, access to the sales room, pump room, main electrical room, generator set, cold industrial equipment room, car area, sliding gate, commercial premises a, commercial premises b, commercial premises c, commercial premises d, commercial premises e , sshh men, sshh women, dressing room, backroom area, cctv., projectable skylights, topographic, terrain, elevation, esc., street axis four, street axis three, court aa, street axis d, street axis ancash, court bb, three street axis, four street axis, concrete wall seen, horizontal direction, metal coating, textured, concrete block, commercial premises, access, jr axis. Ancash, elevations, cuts, covered level, variable
Raw text data extracted from CAD file:
| Language | Spanish |
| Drawing Type | Full Project |
| Category | Retail |
| Additional Screenshots | |
| File Type | dwg |
| Materials | Concrete, Other |
| Measurement Units | Metric |
| Footprint Area | |
| Building Features | Garden / Park, Deck / Patio, Parking |
| Tags | area, autocad, commercial, complete, DWG, elevations, floors, full, high, mall, market, parking, plans, plants, Project, shopping, supermarket, tiered, trade |

