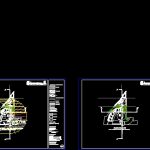ADVERTISEMENT

ADVERTISEMENT
Commercial Plaza DWG Full Project for AutoCAD
Architectural Project Commercial Square in the City of Mexico. The file consists only of architectural plans and specifying Solar graphical configuration spaces
Drawing labels, details, and other text information extracted from the CAD file (Translated from Spanish):
e.s.i.a, i. p. n, norm, pedestrian access, plazacomercialsantama rianativitas, vehicle access, exit of vehicles, access plaza, interior garden, entrance hall to the upper floor, avenida benito juarez, patiode lighting and ventilation, terrace, mirror of water, patio service , anchor shop, service area, shopping area, food service area, parking, scalar, bap: rainwater drop, npt: finished floor level, nlt: finished slab level, cutting line, shaft line, dividing wall, loading wall, projection line and voids., water, abutment, symbology and nomenclature
Raw text data extracted from CAD file:
| Language | Spanish |
| Drawing Type | Full Project |
| Category | Retail |
| Additional Screenshots |
 |
| File Type | dwg |
| Materials | Other |
| Measurement Units | Metric |
| Footprint Area | |
| Building Features | Garden / Park, Deck / Patio, Parking |
| Tags | architectural, autocad, city, commercial, consists, DWG, file, full, mall, market, mexico, plans, plaza, Project, shopping, shopping center, square, supermarket, trade |
ADVERTISEMENT
