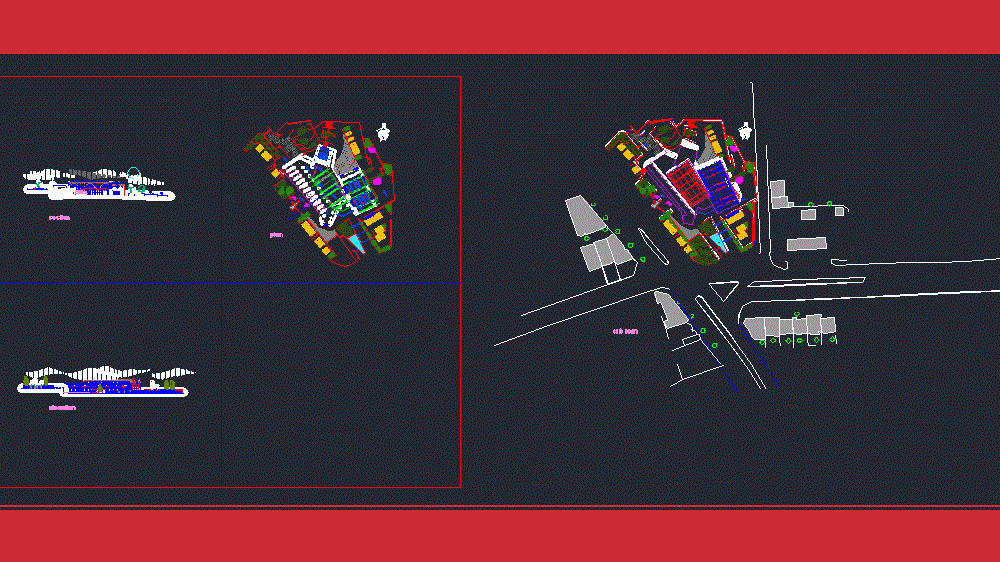ADVERTISEMENT

ADVERTISEMENT
Shopping Center DWG Plan for AutoCAD
This file is a very beautiful shopping center.this is a complete file that contain section – Elevation – Plan
Drawing labels, details, and other text information extracted from the CAD file:
plan balaa, ramp, sohrabi, sohraby, adidas, section, elevation, plan, site plan
Raw text data extracted from CAD file:
| Language | English |
| Drawing Type | Plan |
| Category | Retail |
| Additional Screenshots |
 |
| File Type | dwg |
| Materials | Other |
| Measurement Units | Metric |
| Footprint Area | |
| Building Features | |
| Tags | autocad, center, commercial, complete, DWG, elevation, file, mall, market, plan, section, shopping, shopping center, supermarket, trade |
ADVERTISEMENT
