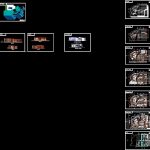
Commercial Center, Cuautitlan, Izcali, Mexico DWG Plan for AutoCAD
Commercial Center – Cuautitlan – Izcali;- Plans – Section – Facades
Drawing labels, details, and other text information extracted from the CAD file (Translated from Spanish):
npt :, alfonso de rojas, secretariat, general management, meeting room, administ. general, general counter, auxiliary, file, dance floor, arica street, mini market, meat area, cart area, chicken area, fish area, first floor, banks, disco, sshh ladies, sshh males, bar, deposit, vegetables, fruits, preserves, cleaning, liquors, dairy products, beverages, clothing store, machine room, surveillance room, room of strength, cleaning room, merchandise warehouse, ticket office, bookstore, furniture stores, electrical installations , sanitary, fire, sshh, jewelry stores, front elevation, side elevation, wines, pastry, bread and pastries, sweet, body care, custody, heating, locker room ladies, refrigerator, sshh ladies, sshh men, warehouse, office , snack, foyer, projection room, second floor, court bb, food court, parking, mini – market, gym, ATM, panoramic elevator, fifth floor, bakery, fourth floor, cc cut, dd cut, cut aa, sale illas, third floor, commercial stores, hall, shopping center, stands, waterfall, sale of appliances, jorge seas fair, plants, mg. arq nelly gonzales, workshop viii, theme :, planes :, scale :, student :, course :, shopping center, private university of tacna fau, projection rooms, main access, secondary access, craft shops, electronic games, accessories shop , spinning, changing rooms, box, game, aerobics, kindergarten, offices, elevations, courts, basement, plot plan, computer shop, machines, children’s games, desserts, sweets, playground, food area, reception, sshh girls, sshh children, boss-admon, sub-terraneo income, sub-terraneo income to supply the mini-market, plot plan
Raw text data extracted from CAD file:
| Language | Spanish |
| Drawing Type | Plan |
| Category | Retail |
| Additional Screenshots |
 |
| File Type | dwg |
| Materials | Other |
| Measurement Units | Metric |
| Footprint Area | |
| Building Features | Garden / Park, Deck / Patio, Elevator, Parking |
| Tags | autocad, center, commercial, DWG, facades, mall, market, mexico, plan, plans, section, shopping, supermarket, trade |
