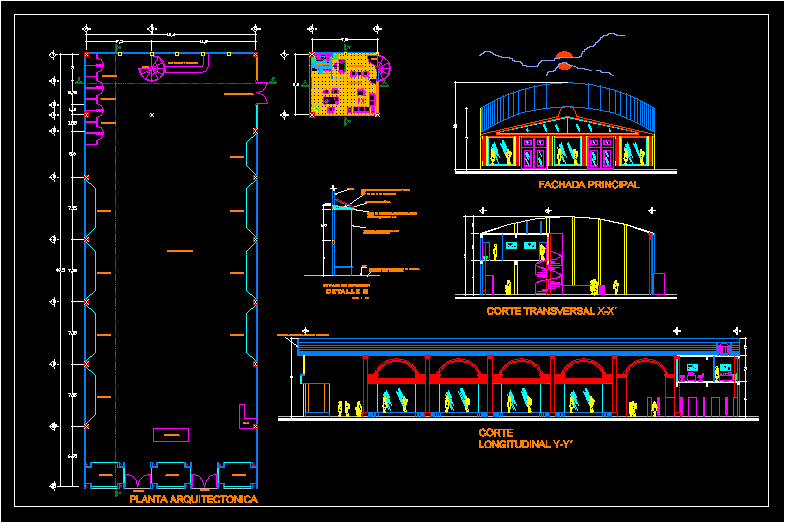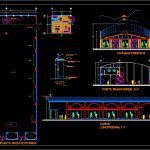ADVERTISEMENT

ADVERTISEMENT
Shopping Center DWG Section for AutoCAD
Shopping Center – Plants – Sections – Elevations
Drawing labels, details, and other text information extracted from the CAD file (Translated from Spanish):
wall, detail of display, detail b, main facade, architectural floor, false plafond for luminous sign, npt, Spanish type tile, dresser, parcel, entrance, exit, box, display, dressing rooms, perfumes and lingerie, emergency exit, ups , low, reception, management, sanitary, exhibition hall
Raw text data extracted from CAD file:
| Language | Spanish |
| Drawing Type | Section |
| Category | Retail |
| Additional Screenshots |
 |
| File Type | dwg |
| Materials | Other |
| Measurement Units | Metric |
| Footprint Area | |
| Building Features | |
| Tags | autocad, center, commercial, DWG, elevations, mall, market, plants, section, sections, shopping, supermarket, trade |
ADVERTISEMENT
