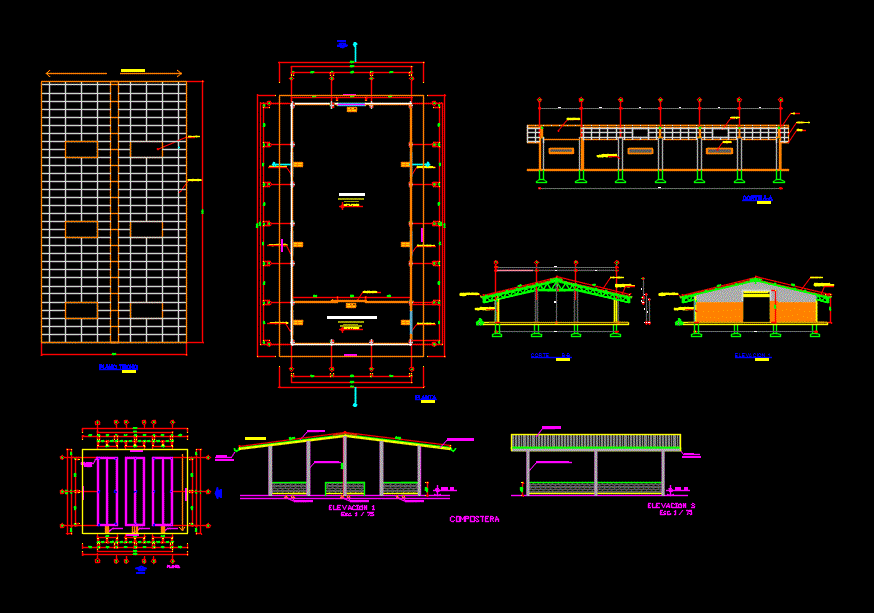
Plans Warehouse DWG Plan for AutoCAD
Planos warehouse distribution; elevations; courts; foundations and details of a stock .
Drawing labels, details, and other text information extracted from the CAD file (Translated from Spanish):
npt, nfp, elevation wall – column, sobrecimiento, datum elev, plant wall – column, detail of reinforcement, flooring, in columns, see plant, affirmed, infill affirmed, according to table, variable, detail table, warehouse, type, foundation, nfc, affirmed, stuffed mat. loan, rainwater, gutter, level, composting, drainage pipe, coated with anticorrosive paint and, finished with enamel paint, metal truss with angles, ti, cold rolled steel coated, canaelta pluvial calaminon type, with aluzinc, bb cut, storage area, project roof, lift, plant, metal sliding door, storage area with ceiling, drainage pipes, flat roof, transparent onduline, strap, transparent onduline, cut a-a, sky fibrocemento razo
Raw text data extracted from CAD file:
| Language | Spanish |
| Drawing Type | Plan |
| Category | Retail |
| Additional Screenshots | |
| File Type | dwg |
| Materials | Steel, Other |
| Measurement Units | Metric |
| Footprint Area | |
| Building Features | |
| Tags | agency, autocad, boutique, courts, details, distribution, DWG, elevations, FOUNDATION, foundations, Kiosk, Pharmacy, plan, planos, plans, roof, Shop, stock, warehouse |
