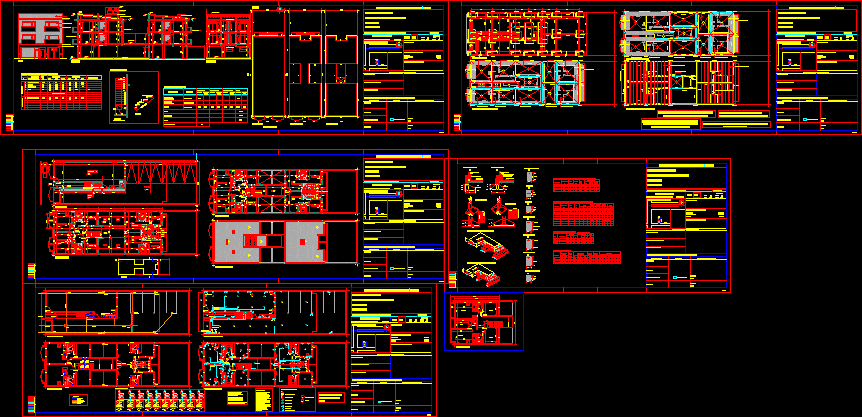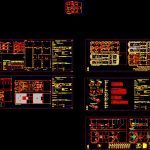
Commercial Store DWG Section for AutoCAD
Commercial store in ground floor and two levels of depatments – Plants – Sections – Elevations – Details
Drawing labels, details, and other text information extracted from the CAD file (Translated from Spanish):
brickwork., concrete tile., aluminum carpentry color., balcony in fine plaster., molding on base, base plaster fine color., front., bathroom, kitchen, bedroom, unloading., garages, gas., light. , balcony., patio., ground floor., rooftop., cub. sheet, em., lm., sheet metal cover., suspended ceiling plaster., ceiling susp. plaster., ceramic floor., cut aa., court ee., ground floor., designation, lighting and ventilation sheet, local, bathroom., bedroom., kitchen., top floor., observations, area, lighting, ventilation, coef., nec., adop., sheet of surfaces., class of work., existing with, cover, surfaces., antecedents., existing without, new., total., of plot, free., to be demolished., a empadronar., to build., semicub., work to:, destination:, owner:, location:, cadastral data, sketch of location, area, fot, fos, arq. fernando menichelli, build., multifamily housing, section j., adopted., exclusive use of the municipality of cipolletti., professional task., professional., intervention school or council., project., calculation., direction of work., executor., date:, balance of surfaces., municipal observations., sup plot, sup total cover, sup libre, ff. rr. gral. rock., silhouette., cuts., projecting body., pedada ceramic, slab h º a º, court., floor., staircase to deptos., detail staircase., ceramic slab., fine color revoque., commercial premises. , pc., department type., proy. semi covered., sanitary type plant., sanitary ground floor., master key and regulatory meter., plant type electricity., ground floor electricity., ba., hot water electric heater., llp., place llp. in airtight box., ppa., hot water., cold water., primary drainage, secondary drainage, rain drainage., ventilation., references., Features :, all pipes will have a bare conductor, the start earth will be made, by means of steel javelin, with copper electrolytic bath, and bronze cable socket., m. of depth, between two, sand layers of, on which one will take, spun of accommodated bricks, as a protection, mechanic of the conductor, underground., ts. on., cfm., ts., night light., single-line diagram., t.ppal., ts. l. commercial., aa., u.cond., note: take into account circuit, independent to place, split aa., plant structure on ground floor., plant foundations., floor level int, floor and seat glue, waterproof insulation , zocalo, stone filling bocha, column, load beam, cantilever reinforced concrete., concrete tile., empty., detail double joist slab., detail simple joist slab., foundation beam., vf., chained beam. , ve., bottom of foundations., note: it is advisable to study the floors, to be able to minimize the dimensioning of the structure., note: the joists must be embedded at least, in meeting the slab and beam, mesh reinforcement will be carried out, sheet of bases, reinforcement, distribution, tension, solicitations, denomination, maximums, cant., sep., bracing, stirrups, spreadsheet of columns, dimensions, level, height, n max., sheet of slabs with pre-stressed beams, load, light calculation, moment, slab, series, admissible, distance, between axes, p.baja, p.alta, sheet of reinforced concrete beams, section, upper, v.e, kgm., tm., lower, to bend, plant type deptos., bedroom., desk., bathroom., hall.
Raw text data extracted from CAD file:
| Language | Spanish |
| Drawing Type | Section |
| Category | Retail |
| Additional Screenshots |
 |
| File Type | dwg |
| Materials | Aluminum, Concrete, Steel, Other |
| Measurement Units | Metric |
| Footprint Area | |
| Building Features | Deck / Patio, Garage |
| Tags | agency, autocad, boutique, commercial, details, DWG, elevations, floor, ground, Kiosk, levels, Pharmacy, plants, section, sections, Shop, store |
