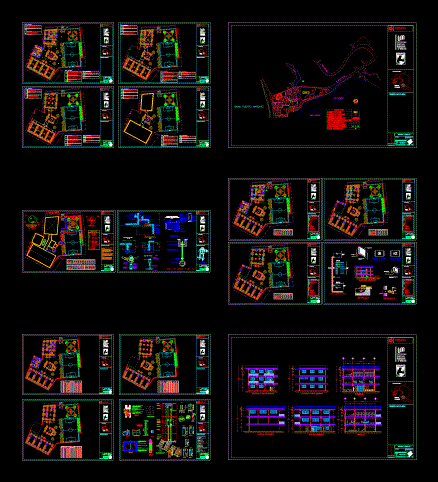ADVERTISEMENT

ADVERTISEMENT
Primary School Education DWG Full Project for AutoCAD
The final design consists of architectural plans; structural; water systems; electric; telephony; Internet and video; irrigation and fire; finishing planes; carpentry; cancelería and blacksmithing; and location map. This project was conducted in order to address the current deficiencies in the existing educational infrastructure in Puerto Marqués .
| Language | Other |
| Drawing Type | Full Project |
| Category | Schools |
| Additional Screenshots | |
| File Type | dwg |
| Materials | |
| Measurement Units | Metric |
| Footprint Area | |
| Building Features | |
| Tags | architectural, autocad, College, consists, Design, DWG, education, electric, final, full, library, plans, primary, Project, school, structural, systems, university, water |
ADVERTISEMENT
