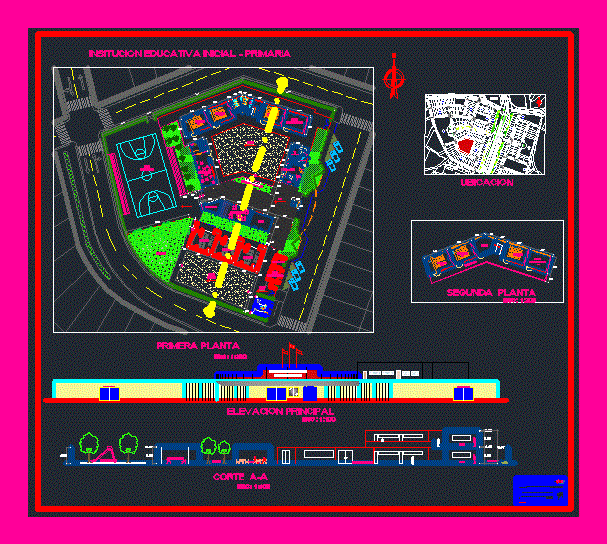
Initial Educational Institution – Primary DWG Elevation for AutoCAD
Plane Architecture; Cuts and Elevations.
Drawing labels, details, and other text information extracted from the CAD file (Translated from Galician):
p. of arq. enrique guerrero hernández., p. of arq. adrian a. romero arguelles., p. of arq. francisco espitia ramos., p. of arq. hugo suárez ramírez, classroom, hallway, faucet, patio – primary, library, classroom – initial, patio – initial, garden, patio, dining room, address, sum, store, secretary, topical, sh-men, sh – women, patio initial, games, deposit, room professors, astas flags, hall, scale :, corcuera urquiza yvan, teachers :, flat :, ie primary inical, student :, date:, indicated, urban architectural design iv, lamina :, arq. Teresa tejada, arq. german lizarzaburu, initial educational institution – primary, first floor, second floor, main elevation, cut a-a, location, income – initial, entrance – primary
Raw text data extracted from CAD file:
| Language | Other |
| Drawing Type | Elevation |
| Category | Schools |
| Additional Screenshots | |
| File Type | dwg |
| Materials | Other |
| Measurement Units | Metric |
| Footprint Area | |
| Building Features | Garden / Park, Deck / Patio |
| Tags | architecture, autocad, College, cuts, DWG, educational, elementary, elevation, elevations, initial, institution, library, plane, primary, school, university |
