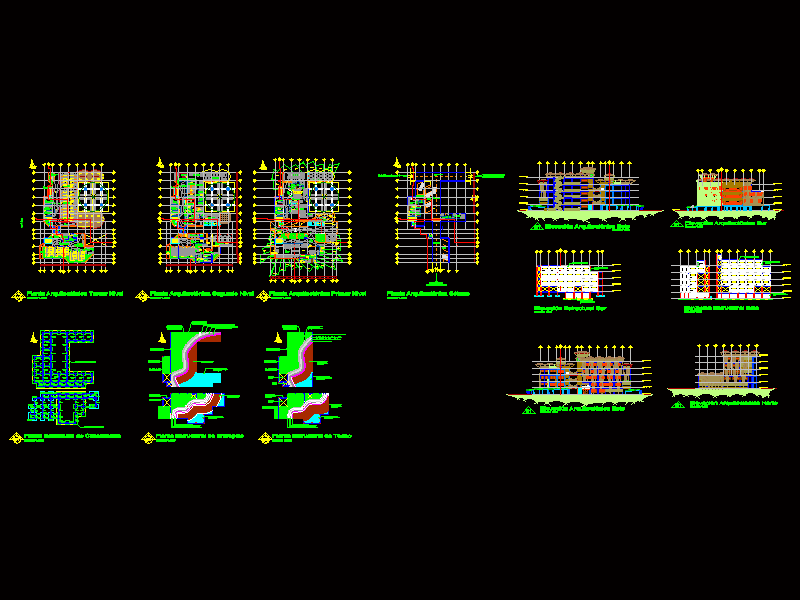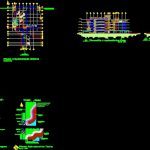
Faculty Architecture DWG Plan for AutoCAD
Not complete building plans for School of Architecture
Drawing labels, details, and other text information extracted from the CAD file (Translated from Spanish):
pend.:, architectural level first level, Jesuit university, faculty of science, technology and environment, faculty of architecture, Central American University, blueprint, Central American university faculty of science, technology and environment, content :, owner :, date :, scale: indicated, no. reed, bachiller antonio chavarría, architect alberto solórzano, design :, review :, drawing :, bachiller antonio chavarría, installation, cistern, gray partition, wall, castles, filling, electronivel, pump, filter, ball valve, valve foot, or pichancha, pipeline, supply, street outlet, feed, pipe, drowned, heavy traffic, slab for, float, log, panel w, concrete template, second level architectural floor, secondary circulation, bridge, stairs, area for leisure, main office, lobby, room for teachers, waiting room, cafeteria, cafe, reception, ss of. princ., winery faculty, meeting room, planoteca staircase, small auditorium f. of a., rest room, lockers room, cellar, pavilion for reading, video library projection room, video library and planner, group study area, surveillance room, individual study area, maintenance, machine room, electrical control room , main winery of cleaning equipment, basement architectural plant, loading and unloading area, southern architectural elevation, east architectural elevation, third level architectural floor, main circulation, ss women, s.s. men, esc. Emergency room, sculptures, elevator, circulation, s.s. faculty, library lobby, lobby offices, access stairs, s.s. men, toilet room, structural foundation plant, foundation slab. thickness: xx m., weapons warehouse, lobby, service room, kitchen hall, laundry, kitchen, terrace, waiting room, stairs lobby, dining room teachers, dining room students, waiting area and service, leisure area, gymnasium , H.H and men’s showers, men’s lockers, s.s. and women showers, female lockers, towards omega theater, comes from the entrance to the underground street, s.s. female staff, s.s. male staff, pit, supervisor’s office, non-slip ceramic interior coating. navy blue color, impoverished reinforced concrete underlay, electrowelded steel mesh, standard joist. box of steel profiles c., structural mezzanine floor, anti-slip floor tile coating. coarse granule, felt geotextile sheet polypropylene waterproofing felt, stairwells, elevator vault, east structural elevation, south structural elevation, ceiling structural plant, covintec lightweight enclosures, north architectural elevation, parking, main underground street
Raw text data extracted from CAD file:
| Language | Spanish |
| Drawing Type | Plan |
| Category | Schools |
| Additional Screenshots |
 |
| File Type | dwg |
| Materials | Concrete, Steel, Other |
| Measurement Units | Metric |
| Footprint Area | |
| Building Features | Garden / Park, Elevator, Parking |
| Tags | architecture, autocad, building, College, complete, DWG, faculty, library, plan, plans, school, university |
