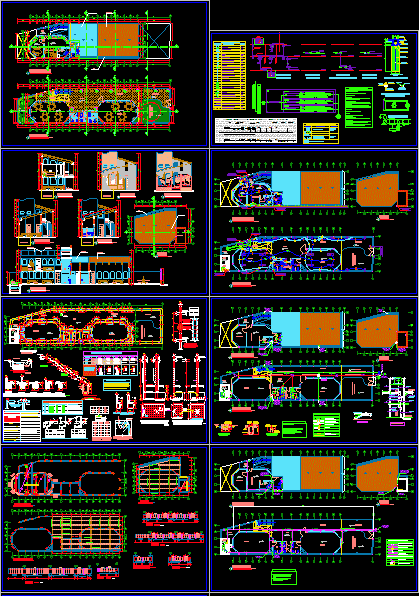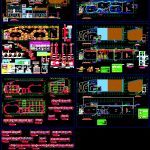
Kindergarten Project DWG Full Project for AutoCAD
A complete package of kindergarten building design – Architecture design with details (Plans; Sec.s and Elev.s) – structural drawings – mechanical and Electrical drawings ..
Drawing labels, details, and other text information extracted from the CAD file (Translated from Spanish):
variable, gg, hh, aa, cc, bb, overlap detail by splicing rods, upper reinforcement, diameter, any h, lower reinforcement, values of le, detail for overlapping splices for beams, slabs and lightened, columns in last ceiling, details of additional, additional, reinforcement anchors, bending frame, two branches in braces, simple bending detail, it is recommended to alternate the overlaps, also to make it out of confinement areas, lightened ceiling detail, section detail beams, stripping, concrete, columns and beams, reinforcements …………………….. – should not be welded., lightweight slab, technical specifications, structures , first floor, second floor, Andean roof tile, roof, iii, ee, dd, ff, jj, ribbed beam, beam, wood screw, detail tijeral anchor – beam, washer and, plastic lid, snap hook, flat hook, tile detail Andean, eternit, double joist, a branch in double joist, detail double joist, ll, kk, shoe box, type axbhh grille, mortars, coatings of structures, concrete cyclopean in ores, concrete cyclopean foundations, load bearing of the land, lightened slab and plates, foundations, brick king kong type vi, table of columns, ax, steel, abutments, level, floor, section of columns, junction box, in columns, detail of splicing columns, detail of armed shoes and columns, concrete flooring, concentric, eccentric, armor .. ……………………………….. – should not be welded., column anchor detail, dimension, detailed, hook, dimensions of stirrups and lashing hooks, anchor lengths, traction, supra bars, column d, beam d, typical bent detail, stirrup, hook bending detail, longitudinal reinforcement, detail fold in, in stirrups, bend detail, anchor detail of columns in ult imo roof, stair detail, playground, mechanics, teachers, garden, hall, passageway, staircase, start, secc. e-e, section detail of continuous foundations, secc. d-d, detail of assembly of combined shoes, secc. b-b, secc. c-c, secc. a-a, cistern, tank, machines, cto. of, cut ee, court dd, court bb, secretary, court cc, elevation, direction, roof, polycarbonate, tile roof, andean, wooden beam, chopping roof, cut aa, corrugated, elevated tank, tank, topico, pmv, pma, pfv, vmv, wait, legend, simple switch, double, trellis and switch, simple waterproof socket, intercom line recessed line, fire alarm recessed line, telephone line recessed line , interconnection box intercom, electrical interconnection box, pass box, grounded outlet, grounding hole, intercom panel, intercom output, electric pump, telephone outlet, fire alarm detector output, siren of fire alarm, recessed line to ground, telephone interconnection box, simple outlet, bracket, spot light, light center, electric power meter, distribution board, ta general blero, description, symbol, —-, —–, ——, elevation, fire alarm panel, aci, power source, fp, tvc., cabled recessed pipe, exit for cable TV, tv, cable connection box, connection diagram for, smoke detector, alarm system panel, fire protection, electric kitchen outlet, electric therma outlet, note: maximum resistance, grounded well, copper rod , compacted, sifted earth, cooperweld type, concrete cover, see detail, conductor, gel or thor gel, type ” ab ” connector, practice dose, cable, bare, connector, copper type ab, detail of, connector ab, copper rod, cond. copper, fluorescent output, yale, with automatic switches, the cabinet will be wide enough, to provide a free space for the accommodation of the breaker conductors, sides will have circular openings of different diameter as for the entrance, the pvc pipe power sap, and pvc pipe – se of the secondary circuits., the cover will be nema and will be the same or similar to those manufactured by westinghouse., conductivilidad manufactured according to the specifications of the astm and complies, for light output in the wall. :, for light output on the roof and others. :, they will be simple molded of simple contact femolcio plastic, with capacity of, will be lever of the type of embed and will have the mechanism enclosed by a stable, stable cover with screw terminals for lateral connection, for receptacle or switches, exit for phone:, will be of the type to embed
Raw text data extracted from CAD file:
| Language | Spanish |
| Drawing Type | Full Project |
| Category | Schools |
| Additional Screenshots |
 |
| File Type | dwg |
| Materials | Concrete, Plastic, Steel, Wood, Other |
| Measurement Units | Metric |
| Footprint Area | |
| Building Features | Garden / Park |
| Tags | architecture, autocad, building, College, complete, Design, details, DWG, electrical, full, kindergarten, library, mechanical, package, plans, Project, school, university |
