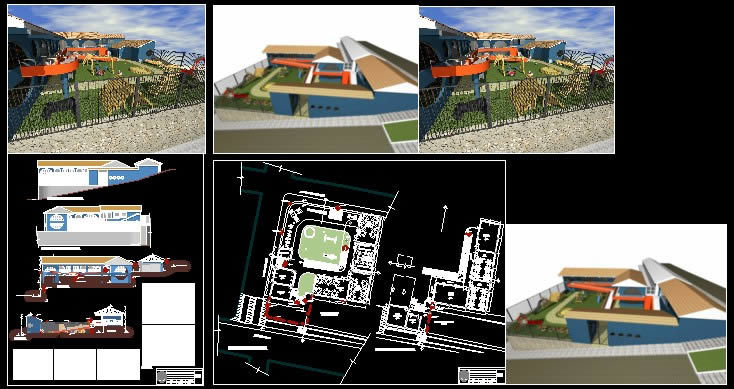
Section And Elevation Plants Educational Institution Initial 465 DWG Plan for AutoCAD
Floor plans and elevations cuts Educational Institution PP.JJ. 465 of Ollanta Gen. District and Province of San Sebastian Cusco – Peru
Drawing labels, details, and other text information extracted from the CAD file (Translated from Spanish):
perimetral metal bars, metal protection railing, equipment with games for children, access door to the primary level, primary level infrastructure, concrete retaining wall cyclopean by unevenness, access passage to the cei, miguel grau street, street francoco bolognesi, patio of games, column, concrete slab ainclinada maciso, ramp, guardiania, ss.hh. girls, street elevation tupac amaru, calle fco elevation. bolognesi, limit of the property with the public road, limit of the property with the primary educational center, retaining wall by unevenness of the land, ss.hh. children, ss.hh. girls, kitchen, storage, dining room, property of the primary school, Miguel Grau Street, Francisco Bolognesi Street, Tupac Amaru Street, passage and connection between the initial and primary level, computer room, music room, teachers room, address, area primary educational institution, catwalk, ramp
Raw text data extracted from CAD file:
| Language | Spanish |
| Drawing Type | Plan |
| Category | Schools |
| Additional Screenshots |
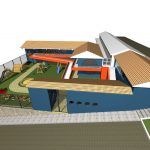 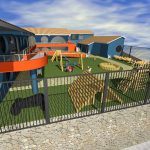 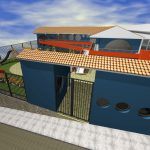 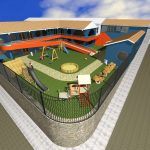 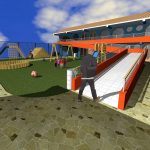  |
| File Type | dwg |
| Materials | Concrete, Other |
| Measurement Units | Metric |
| Footprint Area | |
| Building Features | Deck / Patio |
| Tags | autocad, College, construction, cuts, district, DWG, educational, elevation, elevations, floor, general, initial, institution, library, plan, plans, plants, school, section, university |
