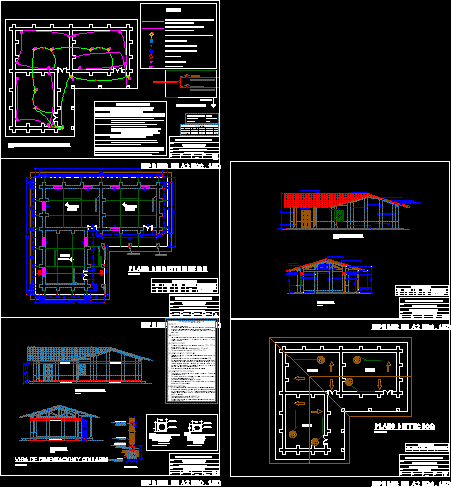
Adobe Classroom DWG Section for AutoCAD
Adobe classroom – Plants – Sections – Elevations
Drawing labels, details, and other text information extracted from the CAD file (Translated from Spanish):
sheet, sheet title, description, project no :, copyright :, cad dwg file :, drawn by :, chk’d by :, mark, date, owner, consultants, room, ground hole, electrical outlet, lighting, duct circuit embedded in the floor, circuit in conduit embedded in the ceiling or wall, earthing hole, pipe that goes up or down the wall, single-phase outlet simple, general board, unipolar switch, output for artifact in the ceiling or light center, legend, double switch, technical specifications, switches: all light switches, simple and switching will be unipolar, boxes: all boxes will be American standard size light fºgº of the following dimensions :, thick with lid to bolt, mounting recessed in wall., board: it will be thermoplastic of type recessed to be equipped with three keys of blade of, of the feeders or boards that will be of pvc. sap., and using pvc glues. will be standard product of the manufacturer of pipes., splices: splices of conductors will not be allowed inside pipes., exit plates: all exit plates of light switches, electrical outlets, telephone, will be made of plastic., working conditions: all electrical equipment and materials will be adequate to work at msnm, standards: all constructions of electrical installations will comply with all the recommendations, indicated in the national electrical code and in the current national building regulations., unions of pipes: all unions of pipes will be executed through connectors apresión, diagram unifilar, pillar demadera, cement floor, base of concrete, coverage of tile artisan, contrazocalo of concrete, window of iron, protector of iron, wooden door, tarrajeo with mud, encañado of reed with plaster, sleeper of, beam collarin, installed demand :, supply :, tension :, monophasic, type, ——, eucalyptus wood, observations, sill, high, wide, box of openings, iron with glass, project:, condebamba, indicated, esc.:, dist :, date :, caserio :, prov :, aprob :, rvdo :, finances , dpto :, plane :, cajamarca, district municipality condebamba, architecture-distribution, cajabamba, lamina :, district municipality condebamba, floor plan, electrical installations, architecture-façade and cuts, concrete basement, concrete path rubbed, stain adobe, foundation beam, stirrups, beam, on foundation, foundation, adobe wall, mud and straw, concrete cyclopean, typical section, in the ie of the powder, the powder, designer :, prof. marcelo, mayor:, district municipality of condebamba, construction, location :, district :, plant-general, scale :, soto uriol, gamboa hilario, drawing :, mhis, prov.:, p – g, revised :, malcas, slab sports coima, access to cauday, educational institution of coima, temple, projected slab, property limit, road, way to ayangay, burnished on the floor, blackboard of cto., base of cto., dilatation meeting, with pitch., coverage of clay tile, project area, trail to cauday, aerofotografia-location
Raw text data extracted from CAD file:
| Language | Spanish |
| Drawing Type | Section |
| Category | Schools |
| Additional Screenshots |
 |
| File Type | dwg |
| Materials | Concrete, Glass, Plastic, Wood, Other |
| Measurement Units | Metric |
| Footprint Area | |
| Building Features | |
| Tags | adobe, autocad, classroom, College, DWG, elevations, library, plants, school, section, sections, university |
