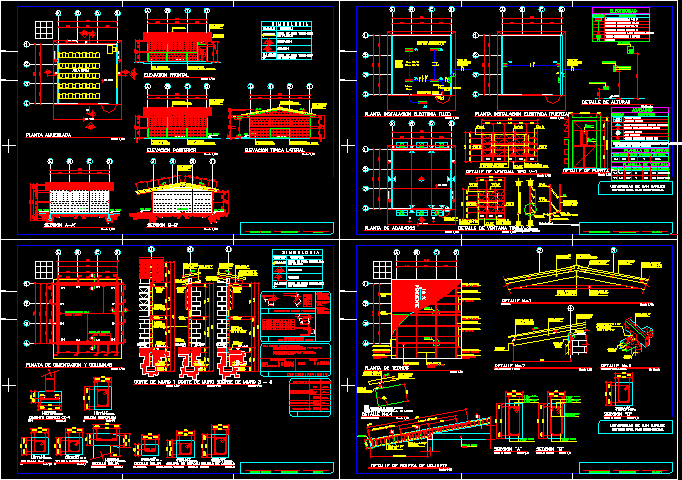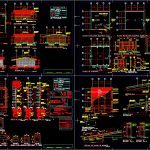
Classrooms Of Rural School DWG Section for AutoCAD
Classroom of rural school – Plants – Sections – Elevations – Plants of foundation
Drawing labels, details, and other text information extracted from the CAD file (Translated from Spanish):
furnished floor, typical classroom, front elevation, typical lateral elevation, letter, trade, steel reinforcement :, intermediate floor:, foundation :, walls :, walls:, cms, diam, bar, flooring, beams and slabs, major, description :, walls in contact with the ground, or exposed to the environment, walls exposed to the environment, reinforcement, coating, specifications, concrete: all walls will have an intermediate floor, for general use except stirrups, standard hooks, hooks for stirrups and links , area, folds, partially embedded, in bars, concrete bends, hooks, notes, in cold., must be made, hooks may be greater than, not smaller, those indicated, but foundation and columns , solera of humidity, solera hydrofuga, posterior elevation, section b-b ‘, section a-a’, metal cap, white enameled, sheet die-cut, block pomez, overlight of, in elevation, level of finished floor, section, symbol loggia, symbol, e-north, means, in plan, elevation, front, side, rear, intermediate floor, ashlar detail, rear ashlar, front ashlar, crown sill, front and rear, lateral, anchored to the stand with, ashlar, back, hearth of, cororna, hearth, hydrophobic, frontal, foundation, run, lateral, block spinning, over crown, block pomez sisado, carved with cement sifter, columns and soleras, double switch, fluorescent lamps, wire, neutral, return, positive wire, comes from, distribution, existing, electricity, description, finishes, type of window, width of window, block seen sisado with cement grout, smooth concrete cake floor, door width, door height, type , width, height, units, material, metal, lintel, counter, fine swirled sieve on floor, finishing plant, detail of heights, unscaled, flip case, interior lamps, exterior lamp, column, welded door, detail window, closed and open, thick fixed with mastik, pin, plate connected, to the fixed stage, by means of pin, fixed stage, welded to the window, arm, fixed, angular, notes:, on both inner and outer sides, tee , see detail, fixed with mastik, clear glass, outward, yale, sheet type, window, frame for, sheet of doors, window slate, roof plant, slope, mojinete hearth, metallic costaneras, laminated sheets, projection of, mojinete hearth, capote, metal, overlap, lamina, lid, soldier to tendal, and hearth with, column, anchor from tendal to hearth, ridge, for sheet die-cut, to tendal, welded and bolted, detail of hearth of mojinete, note:, in the casting of the mojinete beam, in the parts of the ends, soldier to the tendal, angular of, unit manager, supervisor unit eps, university of San Carlos, agreement eps international plan
Raw text data extracted from CAD file:
| Language | Spanish |
| Drawing Type | Section |
| Category | Schools |
| Additional Screenshots |
 |
| File Type | dwg |
| Materials | Concrete, Glass, Steel, Other |
| Measurement Units | Metric |
| Footprint Area | |
| Building Features | |
| Tags | autocad, classroom, classrooms, College, DWG, elevations, FOUNDATION, library, plants, rural, school, section, sections, university |
