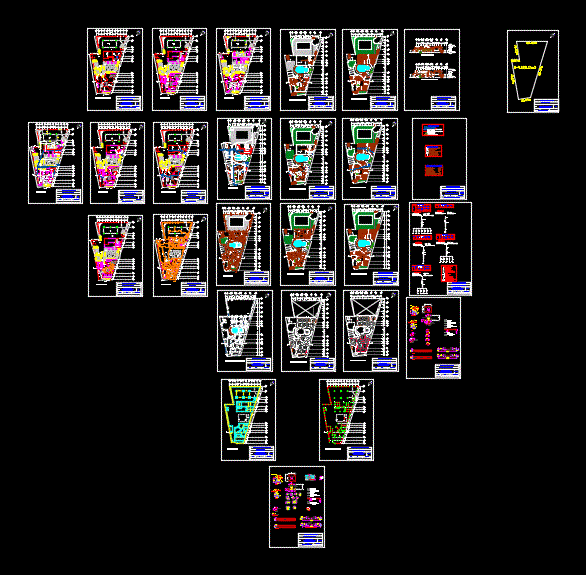
Ballroom – Complete Project DWG Full Project for AutoCAD
It INCLUDES Floor Plans – STRUCTURAL – hidrahulica INSTALLATION – SANITARY – ELECTRIC
Drawing labels, details, and other text information extracted from the CAD file (Translated from Spanish):
clear short, clear long, work :, plane :, plane no :, property :, scale :, acot. in :, date :, project :, location :, architectural, mts., home-room, miguel castro, chignahuapan, puebla., section san miguel lastiri, ground floor, bathroom, stay, dining room, kitchen, accessory, patio service , men’s bathrooms, women’s bathrooms, booth, lobby, access, machine room, first level floor, master bedroom, bedroom, dining room, kitchenette, storage room, terrace, living room, rooftop floor, x-x ‘cross section, room, roof, main facade, hydraulic and sanitary installation, utility room, cistern, sat, rc, septic tank, ban, sac, bap, number of inhabitants., daily consumption per inhabitant., total daily consumption., capacity of the water tank., capacity of the cistern, diameter of the intake, minimum slope in drains, horizontal, diameter of descents of plubial waters, diameter of drops of black water, hydraulic and sanitary data, simbology, gate key, nose wrench, copper water pipe hot, copper pipe water cold ia, hot water rises, b.a.f., lowers cold water, rises tinaco water, b.a.n. lowering of sewage, p. v.c., b.a.p. stormwater runoff, electrical installations, electrical connection, load table, circuit, total, switch, pump, board, ta, board a, tb, board b, meter, rush light company, td, board d, tc, board c, board e, tee, incandecent center outlet, three-way damper, single damper, simple contact, distribution board, buttress, line piped by walls and slab, electrical record in wall, symbology :, piped line per floor, Spot, embedded to the floor, structural plan, foundation plant, plant, column, check dimensions with architectural plan, dimensions in meters, reinforcing steel :, specifications:, overlaps and squares, nomenclature, reinforced concrete slab, npt, cut a – a ‘, drawing:, topographic, arch. juan carlos barahona bouquets, weeping wall, swimming pool, mirror of water, dance floor, cellar, bar, upper floor, quartering of walls, party house, foundations, diners, roof plant, hydro-sanitary, wall block hollow, chain ce, level of doors, and windows, chain cr, door, castle k, level of floor, mureo of hollow block, repison, window, quartering of walls of masonry front view, upper level of flagstone, castle, footboard, longitudinal rod, minimal coatings, detail of, repison, window, electric
Raw text data extracted from CAD file:
| Language | Spanish |
| Drawing Type | Full Project |
| Category | Hotel, Restaurants & Recreation |
| Additional Screenshots |
 |
| File Type | dwg |
| Materials | Concrete, Masonry, Steel, Other |
| Measurement Units | Metric |
| Footprint Area | |
| Building Features | Deck / Patio, Pool |
| Tags | autocad, ballroom, complete, DWG, electric, floor, full, Hotel, includes, inn, installation, lounge, party, plans, Project, resort, Sanitary, structural, tourist resort, villa, Whereabouts |
