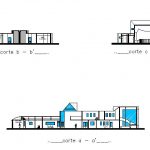ADVERTISEMENT

ADVERTISEMENT
Rehabilitation Home, Nursing Home, Physical and Mental Disability Center 2D DWG Plan for AutoCAD
Plan, elevation and sectional view of rehabilitation home. It has foundation plan, cover plan, construction plans, elevation of residence block and administrative block, primary floor plan, section views of side and main facades, separate plan for column, pillar construction details. Low level or primary level has auditorium, poly functional living rooms,dining zone, kitchen, bedrooms for physical disability, room cribs. The second level has bedrooms for mental disability. The entire nursing home is fully surrounded with landscaping and gardening. Total foot print area of the plan is approximately 3200 sq meters.
| Language | Spanish |
| Drawing Type | Plan |
| Category | Hospital & Health Centres |
| Additional Screenshots |
  |
| File Type | dwg |
| Materials | Aluminum, Concrete, Glass, Masonry, Moulding, Plastic, Steel, Wood |
| Measurement Units | Metric |
| Footprint Area | 2500 - 4999 m² (26909.8 - 53808.7 ft²) |
| Building Features | Deck / Patio, Car Parking Lot, Garden / Park |
| Tags | autocad, elevation, nursing home, plan, REHABILITATION CENTER, section |
ADVERTISEMENT
