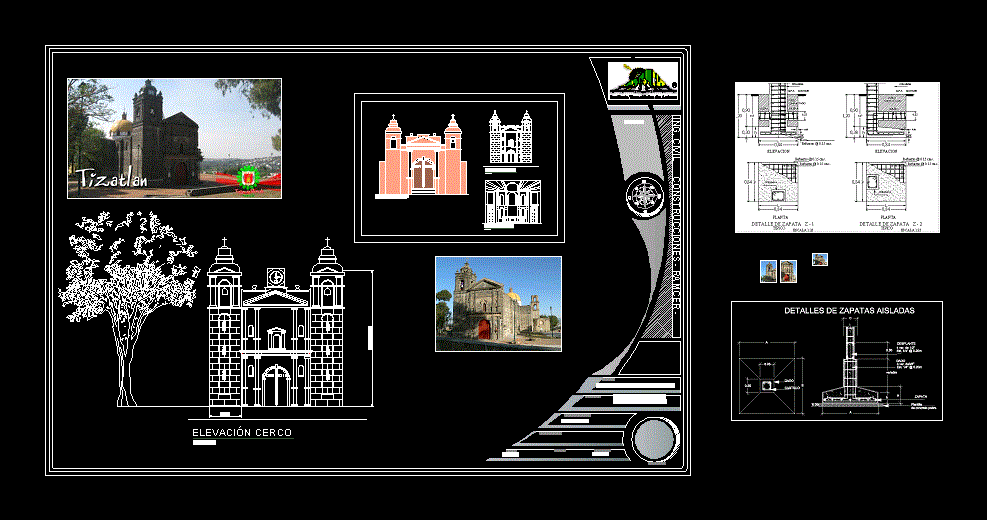ADVERTISEMENT

ADVERTISEMENT
Templ Church 2D DWG Block for AutoCAD
Drawing Temple Church 2D- Photos
Drawing labels, details, and other text information extracted from the CAD file (Translated from Spanish):
architecture, altar elevation, fence lift, facade elevation, ing. civil constructions – ramcer -, student:, teachers:, date of delivery :, group and grade:, turn:, scale:, dimension:, ing. ramos duran eusebio eleazar, arq. jorge gracia lima ing Rigoberto Vazquez, meters, n. of sheet:, content:
Raw text data extracted from CAD file:
| Language | Spanish |
| Drawing Type | Block |
| Category | Religious Buildings & Temples |
| Additional Screenshots |
 |
| File Type | dwg |
| Materials | Other |
| Measurement Units | Metric |
| Footprint Area | |
| Building Features | |
| Tags | autocad, block, cathedral, Chapel, church, drawing, DWG, église, history, igreja, kathedrale, kirche, la cathédrale, mosque, photos, temple |
ADVERTISEMENT
