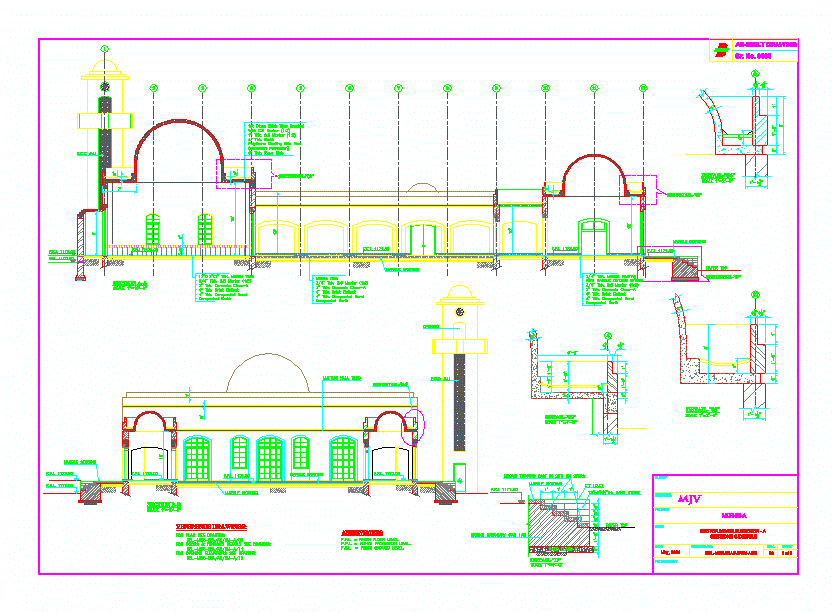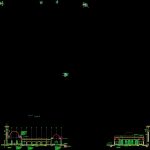ADVERTISEMENT

ADVERTISEMENT
Mosque DWG Detail for AutoCAD
Details – specifications – sizing – Construction cuts
Drawing labels, details, and other text information extracted from the CAD file:
descon, aaaaaa, aaa, as-built drawing, section b-b, section a-a, marble skirting, r.c.c jali, multani hala tiles, opening, f.t level, compacted earth, p.c.c class-e, p.c.c class e, paver top, mosaic topping cast in situ on steps, date:, produced by:, sheet, drawing no:, rev., title:, client:, engineer:, project:, reference drawings:, abbreviation:
Raw text data extracted from CAD file:
| Language | English |
| Drawing Type | Detail |
| Category | Religious Buildings & Temples |
| Additional Screenshots |
 |
| File Type | dwg |
| Materials | Concrete, Other |
| Measurement Units | Metric |
| Footprint Area | |
| Building Features | |
| Tags | autocad, cathedral, Chapel, church, construction, cuts, DETAIL, details, DWG, église, igreja, kathedrale, kirche, la cathédrale, mosque, section, sizing, specifications, temple |
ADVERTISEMENT
