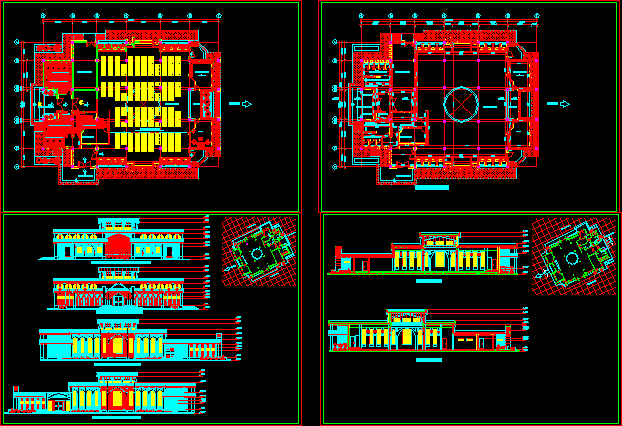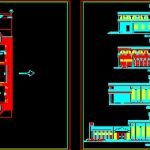ADVERTISEMENT

ADVERTISEMENT
Mosque Floor Plans; Elevation And Section DWG Plan for AutoCAD
Mosque Floor Plans; Elevation and Section
Drawing labels, details, and other text information extracted from the CAD file:
gents entrance, pantry-kitchen, storage area, ladies entrance, mechanical room, cultural center, libarary, office, gathering area, platform, exit, mup wash, concept plan, ghebleh, south-east, north-west, north-east, section a-a, section b-b
Raw text data extracted from CAD file:
| Language | English |
| Drawing Type | Plan |
| Category | Religious Buildings & Temples |
| Additional Screenshots |
 |
| File Type | dwg |
| Materials | Other |
| Measurement Units | Metric |
| Footprint Area | |
| Building Features | |
| Tags | autocad, cathedral, Chapel, church, DWG, église, elevation, floor, igreja, kathedrale, kirche, la cathédrale, mosque, plan, plans, section, temple |
ADVERTISEMENT
