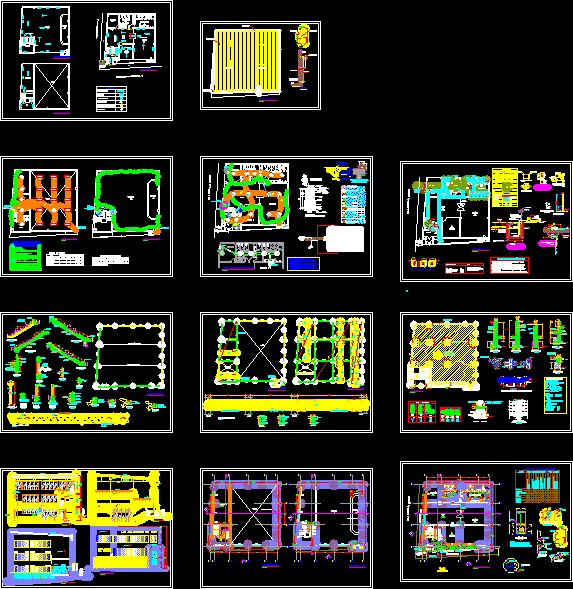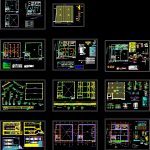ADVERTISEMENT

ADVERTISEMENT
Temple Christian DWG Full Project for AutoCAD
This is the complete design of a temple that is adapted to the topography of the ground. There are other settings related to pastoral activity. The project consists of architectural plans, structures and installations
Drawing labels, details, and other text information extracted from the CAD file (Translated from Spanish):
npt, hall, warehouse, closet, tempered glass, screen, for the lower reinforcement,. ., – -, ss.hh. males, ss.hh. ladies, sidewalk, door or, high, wide, windowsill, type: window, nomenclature in vain
Raw text data extracted from CAD file:
| Language | Spanish |
| Drawing Type | Full Project |
| Category | Religious Buildings & Temples |
| Additional Screenshots |
 |
| File Type | dwg |
| Materials | Glass, Other |
| Measurement Units | Metric |
| Footprint Area | |
| Building Features | |
| Tags | adapted, autocad, cathedral, Chapel, church, complete, Design, DWG, église, full, ground, igreja, kathedrale, kirche, la cathédrale, mosque, Project, related, temple, topography |
ADVERTISEMENT
