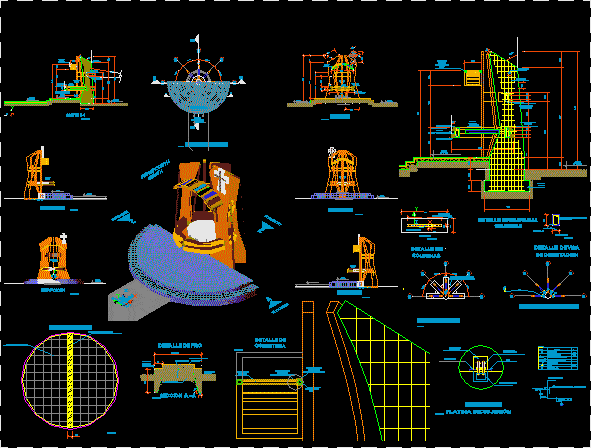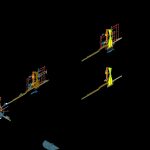
Grotto 3D DWG Section for AutoCAD
Grotto – Plants – Sections – Details – Elevations – 3d
Drawing labels, details, and other text information extracted from the CAD file (Translated from Spanish):
name, name, name, name, names, mombproy, ctar, lambayeque, transitory council of regional administration, sheet :, date :, prov :, dist :, scale :, department :, responsible :, drawing :, sub management of studies office of architecture and engineering, project :, fech, esc, drawing, section a – a, sand, filled with, natural terrain, concrete, path of, detail of floor, variable, ceramic floor color ivory, virgin pedestal, general plant, ceramic tile, virgin pedestal, polished concrete sidewalk, metal roof, concrete mooring beam, concrete slab, mooring circular beam, grotto perspective, elevation, see detail, structural detail columns, mooring circular beam, detail of, columns, detail of coverage, detail of, steel angle, iron plate, steel bolt, rubber, underlay plate, foundation, beam detail, foundation, foundation mooring beam, electrical installation, foundation mooring beam, foundation plant , e electrical nergia, rush of, w. h, grounding, duct circuit in wall, duct circuit in the floor, simple bipolar switches, description, distribution box, spot light, grounding hole, number of conductors, s. s, a, b, symbol, legend, height
Raw text data extracted from CAD file:
| Language | Spanish |
| Drawing Type | Section |
| Category | Religious Buildings & Temples |
| Additional Screenshots |
 |
| File Type | dwg |
| Materials | Concrete, Steel, Other |
| Measurement Units | Metric |
| Footprint Area | |
| Building Features | |
| Tags | autocad, cathedral, Chapel, church, details, DWG, église, elevations, igreja, kathedrale, kirche, la cathédrale, mosque, plants, section, sections, temple |
