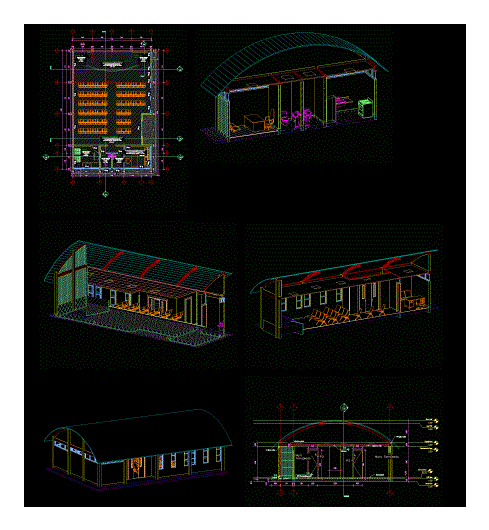ADVERTISEMENT

ADVERTISEMENT
Meeting Room DWG Block for AutoCAD
Meeting room for a Community – Plants – Cortes – axonometric views
Drawing labels, details, and other text information extracted from the CAD file (Translated from Galician):
wall, cement floor, polished color red, first level, second level, hobby, ntp salon, distribution of beams, height max, path, ceiling, npt floor machihembrado, wall tarrajeado, socrecimiento, npt estrado, npt – estrado piso machihembrado, npt – mosaic floor, polished cement floor, tarrajeado and painted wall, overcrowding, overcrowding with mesh, npt – machihembrado floor, npt sshh polished cement, npt – polished cement floor, overcrowding, npt – outboard, ceiling, stairs – polished cement
Raw text data extracted from CAD file:
| Language | Other |
| Drawing Type | Block |
| Category | City Plans |
| Additional Screenshots | |
| File Type | dwg |
| Materials | Glass, Other |
| Measurement Units | Metric |
| Footprint Area | |
| Building Features | |
| Tags | autocad, axonometric, block, city hall, civic center, community, community center, cortes, DWG, meeting, meeting room, plants, room, views |
ADVERTISEMENT
