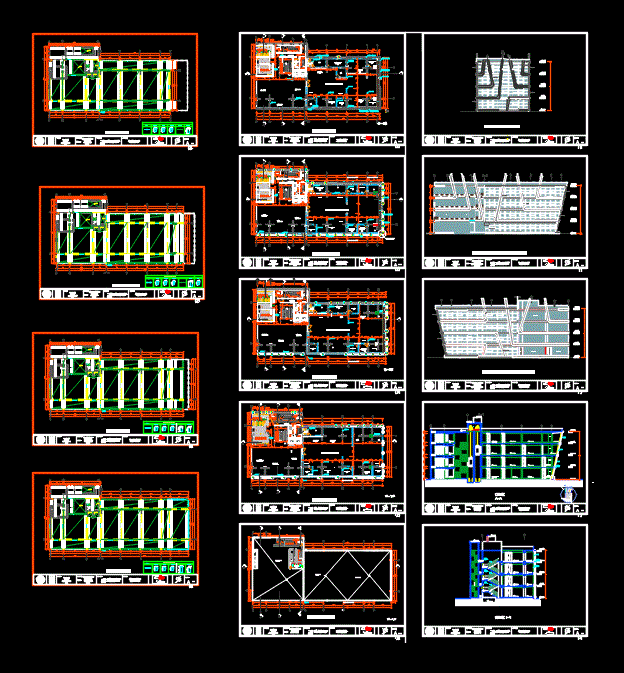
Regional Government DWG Block for AutoCAD
Peru Regional Government
Drawing labels, details, and other text information extracted from the CAD file (Translated from Spanish):
note, scale:, reinforcement of iron, iron embedded in, welding, iron, paint enamel chrome type, anchorage, polished cement, para t de feº, ceramic floor, ss.hh., secret., sub dir. insp work, defense citizen security, national defense, civil defense, work, stage, sum, ready dishes, pots, dirty dishes, cooking, washing, material, facade inverted wall, facade curtain wall, thickness wall, thickness, around the pipe , stainless steel, concrete, wall or slab, welded thickness, to the tube, for anchoring, square plate, tub, steel, elevation, isometric, rompeaguas, det. tip. flange, suction trunk, electric pump, legend, towards the net, handle, cut, padlock, eye and padlock, hinge, cistern, flexible, and compacted, sifted earth, conductor, copper electrode, connector, pvc-p tube, reinforced concrete cover, length, sanik gel, sulfate, magnesium or, conductor, grounding, copper or bronze, pressure connector, bare, bronze, similar substance, copper rod, – arq. josé arias cuadra – arq. carlos leonardo lópez, third level, education management, general management, current projection, first level, second level, productive development, fourth level, health management, roof plant, elevated tank plant, polished floor, box, ventilation grid, plant roof, left side elevation, right side elevation, front elevation, ss.hh discap., pasadiso, plate, first level floor, second third level floor, fourth level floor, aluminum corner, concrete, detail – top edge staircase, stair rail , project: avenue juan tomis stack, control booth, parking, control, waiting room, meeting room, budget management and taxation, legal advice, preventation studies, office plan. pres. and acond., information technology office, land and fiscal patrimony, programac. and promotion of investments, accounting, general management, general store, general deposit, men’s locker rooms, women’s locker rooms, machine room, cleaning room, generator set, maneuver yard, work area, general secretary, warehouse, area, employment and cap., labor, defense, national, procurad., vicepresid., president, regional, hall, management, general, administ., regional office of, development, human, division, training, logistics, treasury, programac., and promotion. of, inversions, land and, patrimony, fiscal, room, meetings, office, admin, wait, key, up drive, ubic. cistern, valve sheck, valve, ss.hh, men, duct, ventilation, ss.hh women, zone service, ladder, service, vestibulated, disabled, amounts, ss.hh, technological office, information, secretary, management budget ., and taxation, of. plan . pres. and, acond., porcelain floor, work area, study of, prevention, office, processing, documentary, reception, masonry wall, arrives from the network, downloads to the public network, arrives and goes up, arrives from house of force, goes up , low tuveria revose, tuveria overflow, intalaciones, internal board, external board, expansion joint, sealing tape, metal profile, alucobond, or structural metal, slab cut, vacuum, sealing tape, alucubond structure, drainage facilities, electrical installations, water installations, overflow cone, cold water, valv. gate, group, generator, thermomagnetic, group, dashboard, instruments, radiator, long, wide, empty staircase, empty trash duct, empty elevator, beams box, dimension, type
Raw text data extracted from CAD file:
| Language | Spanish |
| Drawing Type | Block |
| Category | City Plans |
| Additional Screenshots | |
| File Type | dwg |
| Materials | Aluminum, Concrete, Masonry, Steel, Other |
| Measurement Units | Metric |
| Footprint Area | |
| Building Features | Garden / Park, Deck / Patio, Elevator, Parking |
| Tags | autocad, block, city hall, civic center, community center, DWG, government, municipality, PERU, regional |

