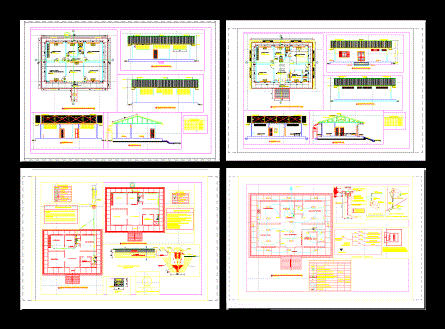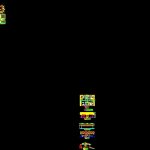
Health Post DWG Plan for AutoCAD
ARCHITECTURAL PLANS; ELECTRICAL INSTALLATIONS; HEALTH A health post in a rural area; These planes are for renovation and improvement.
Drawing labels, details, and other text information extracted from the CAD file (Translated from Spanish):
smooth zinc ridge, corrugated calamine coverage, smooth zinc channel, main elevation, scale, front elevation, a-a cut, polished cement floor, laboratory, pharmacy, floor, ss.hh, polished cement, rest room , office, waiting room, circulation, sidewalk, existing architectural plan, ceiling projection, child and adolescent, court b – b, box vain, vain, width, height, sill, unit, observation, p. tempered glass, p. plywood, access ramp, admission, room, rest, radio, corrugated calamine, environment, —, account, cold chain, tea, cu wire, naked, reinforced ditch, metal grid, tank, polyethylene, tank , legend, description, symbol, general board, earthwell, pt, simple switch, double switch, lighting conductor, fluorescent lighting fixture for, height, octagonal, rectangular, copper electrode, bronze connector, pvc-p tube , reinforced concrete cover, bare conductor, conductor, grounding, copper or bronze, sanik gel, sulfate, pressure connector, magnesium or similar substance, sifted earth, and compacted, exterior lighting, interior lighting, electrical outlet, reserve, earth well., bare wire, wall, embedded in, pipe, over ceiling, switch, isometric view, single switch, double outlet, floor, see detail of trench, electrical installations, receptacle conductor, uniform diagram ilar, – wall-mounted box, metal type, – bars and accessories must be isolated from the whole cabinet. the bars will be made of electrolytic copper, – door and sheet, finished with hammered paint, projected architectural plant, existing sidewalk, register box, simple sanitary ware, drain pipe, legend – drain, gate valve, tee, valve box, reduction , cold water network, legend – water, sump, technical specifications, sludge output, waste entry, exit of cream or grease, this filter passes water, mud, fill with loan material, lid, own material, filling with, self-cleaning biodigestor, see detail, outlet box, trench width, goes to the sub-floor, cut cc, self-cleaning material, self-cleaning, sanitary facilities: sewage, sanitary facilities: water, ntn, top register box, plant , exit, entry, xx cut, typical detail, cut and and, drain register box, salt drain pipe, heavy cp, salt drain accessory, heavy cp, technical standard, current technical standards, tub detail. percolation
Raw text data extracted from CAD file:
| Language | Spanish |
| Drawing Type | Plan |
| Category | City Plans |
| Additional Screenshots |
 |
| File Type | dwg |
| Materials | Concrete, Glass, Plastic, Wood, Other |
| Measurement Units | Metric |
| Footprint Area | |
| Building Features | |
| Tags | architectural, area, autocad, city hall, civic center, community center, DWG, electrical, health, health center, installations, plan, PLANES, plans, post, rural |
