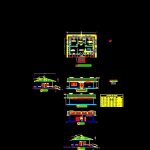
Health Post DWG Plan for AutoCAD
Plano existing building; attached plan of refurbishment and improvement plans have water and sewer; electrical etc.
Drawing labels, details, and other text information extracted from the CAD file (Translated from Spanish):
smooth zinc ridge, corrugated calamine coverage, smooth zinc channel, main elevation, scale, front elevation, a-a cut, polished cement floor, laboratory, pharmacy, floor, ss.hh, polished cement, rest room , office, waiting room, circulation, sidewalk, existing architectural plan, ceiling projection, child and adolescent, court b – b, box vain, vain, width, height, sill, unit, observation, p. tempered glass, p. plywood, access ramp, admission, room, rest, radio, corrugated calamine, environment, —, account, cold chain, self-cleaning biodigester, see detail, goes percolation ditch, register box, biodigester, initial a, comes from, you, topico, room of use, pazadiso, multiple, warehouse, cu naked cable, comes from network, cu cable, bare, flooring, grid, reinforced ditch, metal grid
Raw text data extracted from CAD file:
| Language | Spanish |
| Drawing Type | Plan |
| Category | City Plans |
| Additional Screenshots |
 |
| File Type | dwg |
| Materials | Glass, Wood, Other |
| Measurement Units | Metric |
| Footprint Area | |
| Building Features | |
| Tags | Attached, autocad, building, city hall, civic center, community center, DWG, Existing, health, improvement, office, plan, plano, plans, post, sewer, water |
