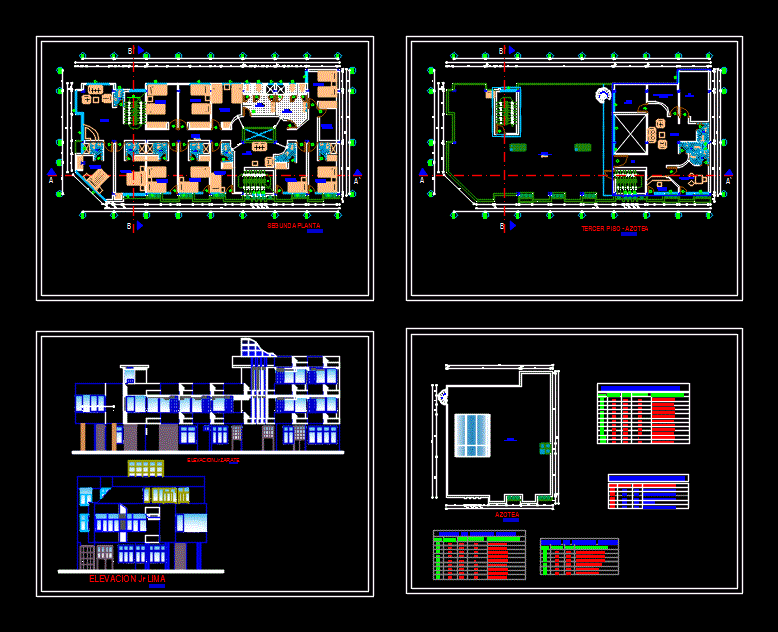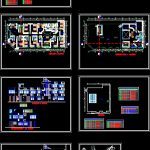
Centro Comunal DWG Detail for AutoCAD
Park tribute to miner – Andaychagua mining area; architectures planes; structures; electrical and sanitary installations; construction and architectural details.
Drawing labels, details, and other text information extracted from the CAD file (Translated from Spanish):
estar-tv, s.h. d, s.h. v, sh, second floor, bedroom, storage, accessories, passage, hall, ceramic floor, parquet floor, features, height, width, type, plywood, alfeizer, long, aluminum, third floor – roof, door box roof, wood counterplate, —, aluminum with glass, reception, administration, tv., recording room, radio, roof, floor polished cement, parquet floor, dining room, hairdresser, bakery, sale, breads, pharmacy, room , multiple, uses, path, elevation jr zarate, elevation jr lima, coated with polished granite, zarate commander, street, ayacucho, lime street, plaza, main, park, church, technical table, vertex, angle, section, length, table of areas, area of the land, perimeter of the land, first floor built area, second floor built area, third floor built area, location, location, garcilazo de la, vega, square, weapons, bulls, Zarate cmdte, May 2, huancavelica, progress, lima, huancayo, julio, huanuco, rio, anday chagua, reports, auditorium – workshop, pantry, kitchen, dressing., first floor, window box, ———-, door box, aluminum rollable f, rollable f
Raw text data extracted from CAD file:
| Language | Spanish |
| Drawing Type | Detail |
| Category | City Plans |
| Additional Screenshots |
 |
| File Type | dwg |
| Materials | Aluminum, Glass, Wood, Other |
| Measurement Units | Metric |
| Footprint Area | |
| Building Features | Garden / Park |
| Tags | area, autocad, centro, city hall, civic center, community center, DETAIL, DWG, electrical, mining, park, PLANES, restaurante, structures |
