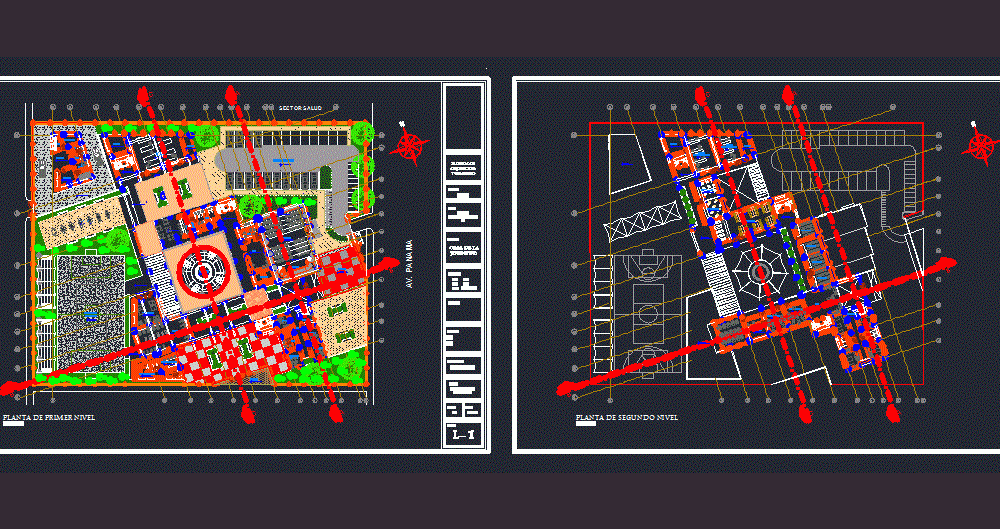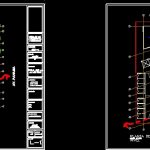
Youth House – Piura DWG Block for AutoCAD
Motion Youth House in the New District October 26 – Piura. (Environments: WORKSHOPS, LIBRARY, GYM, SUM).General planimetry – Ground / home
Drawing labels, details, and other text information extracted from the CAD file (Translated from Spanish):
law, year, architectural design vi, project :, location :, department :, prov :, distr :, piura, alumna :, chair :, july ruiz gallo, specialty :, architecture, plane :, date :, scale :, lamina :, ruben ventura, arq., youth house, workshop :, semester :, amphitheater, auditorium, stage, warehouse, pantry, kitchen, foyer, s.hh, dressing rooms, gym, cleaning ct, garbage, storage, room of games, topic, administr, parking, chess, square, hall, secretary, empty projection, av. panama, ca. argentina, first level floor, ceiling projection, beam projection, services, aa cut, tma pol white color calaminon cover, mooring strap, metal truss, false sky composed of glass sheet, laminated and coated plasterboard by an acoustic membrane, cut bb, theoretical classrooms, tarred wall and painted vinyl latex paint, main elevation, entrance, theoretical classroom, music workshop, est. music, computer room, reading room, health sector, dormitories, polival workshop., second level plant, ss.hh h. and dressing rooms, s.hh m. and dressing rooms
Raw text data extracted from CAD file:
| Language | Spanish |
| Drawing Type | Block |
| Category | City Plans |
| Additional Screenshots |
 |
| File Type | dwg |
| Materials | Glass, Other |
| Measurement Units | Metric |
| Footprint Area | |
| Building Features | Garden / Park, Parking |
| Tags | autocad, block, city hall, civic center, community center, district, DWG, environments, gym, house, library, motion, piura, workshops, youth |
