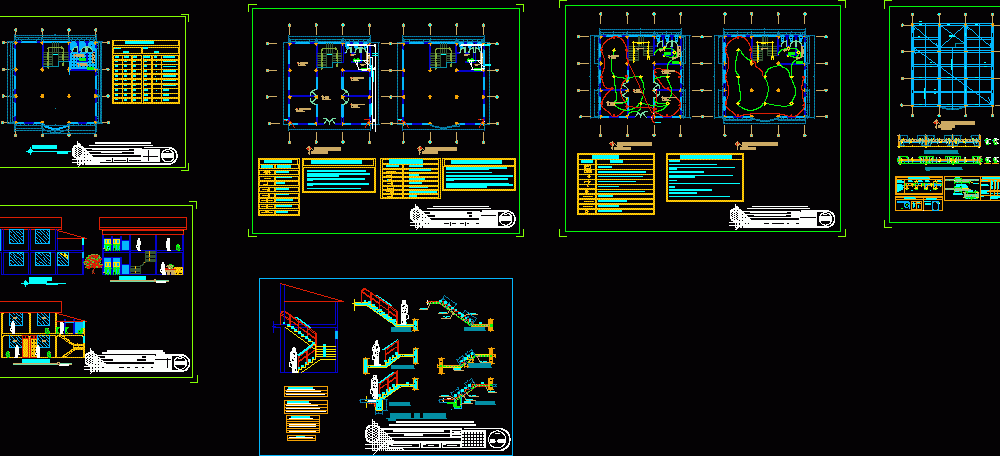
Draft A Municipality DWG Section for AutoCAD
Plants – sections – facades – dimensions – designations
Drawing labels, details, and other text information extracted from the CAD file (Translated from Spanish):
room, xxxxxxx, plant-distribution, first floor, second floor, roof, main elevation, court aa, city hall, civil registry, hall, justice of the peace, governorate, stairwell, kwh, public network energy e., lateral elevation , first level, second level, vain boxes, vain, width, height, alfeizer, observations, – – – – -, moduglas system, wood, und, location:, sierra, system, brick, provincial municipality of Huancane, lamina nº , plane:, place:, dist., province, department, scale:, drawing cad:, date:, mayor:, ceiling distribution, c. p. yarecoa, taraco, huancane, puno, prof: faustino mamani pilco, lightweight plane, foundation plane, teacher in charge :, cahui hilazaca rene armando, provi. :, distr. :, dept. :, date:, family home, scale:, drawing :, course :, architectural design, project :, indicated, location :, specialty :, location, arch. casapia, polished cement floor, entrance hall, floor lozeta, garage, ss.hh, stairs, box, section b – b, section c – c, section d – d, section b – b, section c – c, municipality of yareoca, legend drain, symbology, description, trap pvc – salt, registration thread of bronze on floor, drain, drain pipe pvc – salt, technical specifications, water legend, water meter, cold water pipe, straight tee with rise , straight tee conbajada, valvulña check, arrives pulvial, mayor :, yarecoa, town center of yareoca, prof. faustino mamani pilco, sanitary instalations, municipality of the town center yarecoa district of huancane, legend, general attack, pipe embedded in floor, wall or ceiling embedded pipe, box of stairs, electrical installations, first floor, second floor, cut and lift, slab lightweight, main beam detail, secondary beam detail, foundation specifications, technical specifications, free coverings, masonry, beam, reinforcement anchor in beam ends, splice area, overlap, see table, to ensure the embedding of the Beam at its ends the iron must have a length equal to the anchor length from the face of the support as shown in the following figures :, top with additional bar, between bars, see elevations, fold in stirrups , ø l in cm., joints for slabs and beams, splices by overlap, lightened section, lightened slab typical, vp, painting beams, abutments, detail, validity, vs, upper reinforcement, h: any, lower reinforcement, m-values, overlap splice length, overlapping joints for beams, typical metal railing, stair detail, first section, second section, third section, slab lightened, second level
Raw text data extracted from CAD file:
| Language | Spanish |
| Drawing Type | Section |
| Category | City Plans |
| Additional Screenshots |
 |
| File Type | dwg |
| Materials | Masonry, Plastic, Wood, Other |
| Measurement Units | Metric |
| Footprint Area | |
| Building Features | Garage |
| Tags | autocad, city hall, civic center, community center, designations, dimensions, draft, DWG, facades, municipality, plants, section, sections |
