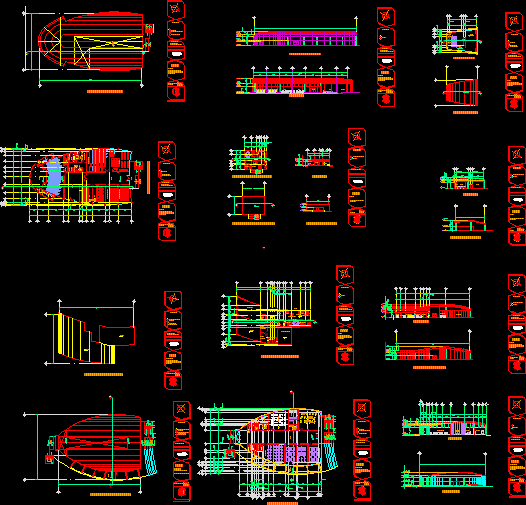
Multifunctional Building, Handicrafts Workshop DWG Plan for AutoCAD
Handicrafts factory – plans – sections
Drawing labels, details, and other text information extracted from the CAD file (Translated from Spanish):
kitchen, dining room, pantry, sh, cafeteria, plant service area, plant administrative area, gallery floor, meeting room, administrator, secretaries area, coffee area, reception, module of attention, vestibule, restrooms, access, gallery, lobby, area of machines, warehouse, warehouse, area of tables, access, secretary, work pull, accountant, acquisitions, meeting room, stationery and file, saanitarios, winery, infromatica workshop, warehouse maintenance, bathrooms, changing rooms, heads of workshop, general workshop, machine room, hall corridor, educational area plant, audiovisual room, men’s restrooms, women’s restrooms, dance workshop, general cellar, cabin, cellar, stage, closet, library, corridor, simbology, axis to the center of the element, indicates cut, indicates level change, unam, fes aragon, integral architectural design, arq. angel sergio alvarez fernandez, student: reyes hernandez julio cesar, lighthouse xochimilco, sketch of location, av. division of the north, cd. nezahualcoyotl edo. de mex., architectural plan, avenue divicion del norte, adjoining, covered gallery, north east façade, area of machines, court x-x ‘, area, secretaries, room, heads of workshop, cibierta service area, forum, court y- y ‘, facade norponiente, indicates level, cover educational area, boards, cover administrative area, court x-x’, south east facade, south facade, plant ceiling area workshops, medical service, sanitary men, administration, theater workshop , sculpture workshop, weaving and tailoring workshop, handicraft workshop, painting workshop, changing rooms, walker, sanitary woman, sanitary man, sanitary women, plant area workshops
Raw text data extracted from CAD file:
| Language | Spanish |
| Drawing Type | Plan |
| Category | City Plans |
| Additional Screenshots |
 |
| File Type | dwg |
| Materials | Other |
| Measurement Units | Metric |
| Footprint Area | |
| Building Features | |
| Tags | autocad, building, city hall, civic center, community center, DWG, factory, multifunctional, plan, plans, sections, workshop |
