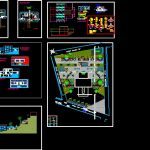
Civic Center DWG Section for AutoCAD
Civic Center – plants – sections – views
Drawing labels, details, and other text information extracted from the CAD file (Translated from Spanish):
cement floor rubbed, ss.hh males, ss.hh ladies, municipal management, council room, secretary, city hall, municipal environmental commission, works management, municipal council, waiting room, distr. jesus, library, imformes, warehouse, administration and finance office, head office, tax administration office, sub management of social development, civil registry, multipurpose room, sub management of works, general secretary, ladies camerin, camerin males, logistics , opi, commission of aldermen, council of local district coordinators, prolongation av. the Incas, jr. victor coins, calle las palmeras, calle f. gonzales, nazareno, peru, ayacucho, cafeteria, terrace, children’s play center, amphitheater, sports area, picnic, metal railings, neoprene continuous support, alveolar plate, protruding abutments, continuous mesh, negative forged armor, jacena jp, beam i, viewpoint, square, water games, main, bedroom, cuts :, elevation, roofs, aa, front, side, bb, finance headquarters, water mirror section, more anticorrosive paint, metal pole, hot dip galvanizing, base of metal post, floor level, existing luminaire, park seat, lighting post, cc, furniture legend, masonry, all wall masonry units are manufactured with the minimum dimensions indicated in this plan. may be of concrete, clay or silicate calcareo, must be classified as a minimum in type i of the corresponding norm itintec, mortar:, detail of lightened, joist, detail of steel, concrete, steel, or ‘equivalent, metal rope, connectors: bolts, length with head, general notes :, foundation :, lightened slab., cement kg, river sand kg, river gravel kg, water kg, rib of mezzanine, roof rib, welding will be gas joint parallel stop, bar size, minimum diameter for bends for stirrups and rings, material specifications, minimum bending radius, general specifications, minimum diameter, hook diameter, intermediate grade steel, minimum bending radius, overlap length , not recommendable, better soldadas, headship administration, administration, singing workshop, computer workshop, civil help, people’s defense, craft workshop, painting workshop, dance workshop, tayer of music
Raw text data extracted from CAD file:
| Language | Spanish |
| Drawing Type | Section |
| Category | City Plans |
| Additional Screenshots |
 |
| File Type | dwg |
| Materials | Concrete, Masonry, Steel, Other |
| Measurement Units | Metric |
| Footprint Area | |
| Building Features | Garden / Park |
| Tags | autocad, center, city hall, civic, civic center, community center, DWG, plants, section, sections, views |
