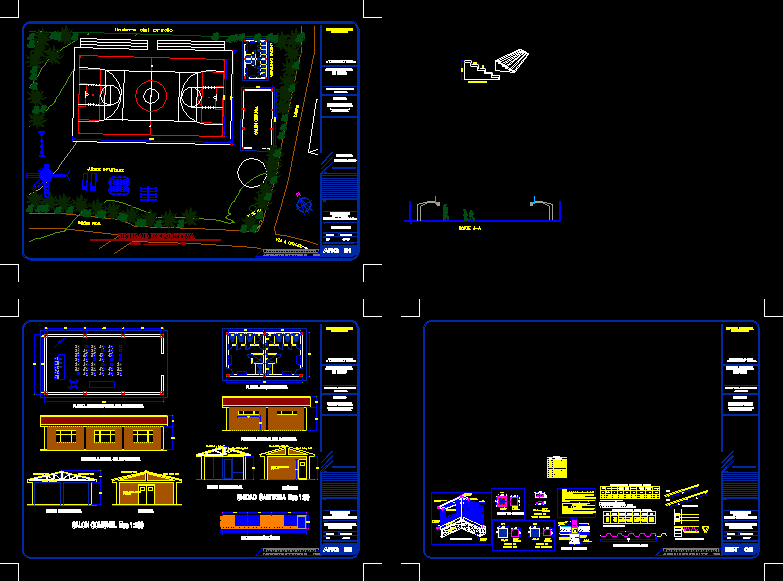
Community And Sports Lounge DWG Full Project for AutoCAD
LOCAL PROJECT BASIC COMMUNITY HALL ;SIMPLE HEALTH UNIT AND POLISPORTS FOR COMMUNITY
Drawing labels, details, and other text information extracted from the CAD file (Translated from Spanish):
road, property boundary, via ipiales, royal road, kiosk, light pole, health unit, xxxxxxxxxxxxxxxxxxxxx, mayor, lot area, scale, sports unit, scale:, indicated, date :, contains :, sports center, architectural , arq, design :, notes :, drawing :, cjb, city hall, republic of colombia, general location of the municipality, in the national and departmental context, department of nariño, ing. carlos julian burbano, cut aa, of ipiales, project, communal room, side view of bleachers, playground, common brick, repello, and painting, trusses in angle, dario vela de los rios, communal hall and sanitary unit, architectural floor salon communal, lateral facade communal hall, cross section, facade, closing wall detail, architectural floor, lateral facade a. sanitary, cover specifications-eternit, ref. according to design, construction detail, concrete cyclopean, in each span, foundation in cyclopean, upper level tie beam, colum and reinforcement, masonry, crown beam, improved floor, detail of foundations, compacted topcoat in layers, subfloor plate, floor finished, vp, distance between belts, aa, crown beams, section, column section, tie-down, foundation and other concrete elements that are not part of the seismic resistance system, beams and slabs, and all lemento of concrete that is part of the system, of seismic resistance, beam or column, minimum reinforcement in any part of its section., notes, floor beams, construction details, est
Raw text data extracted from CAD file:
| Language | Spanish |
| Drawing Type | Full Project |
| Category | City Plans |
| Additional Screenshots |
 |
| File Type | dwg |
| Materials | Concrete, Masonry, Other |
| Measurement Units | Metric |
| Footprint Area | |
| Building Features | |
| Tags | autocad, basic, bathrooms, city hall, civic center, community, community center, community hall, DWG, full, hall, health, local, lounge, Project, Simple, sports, unit |
